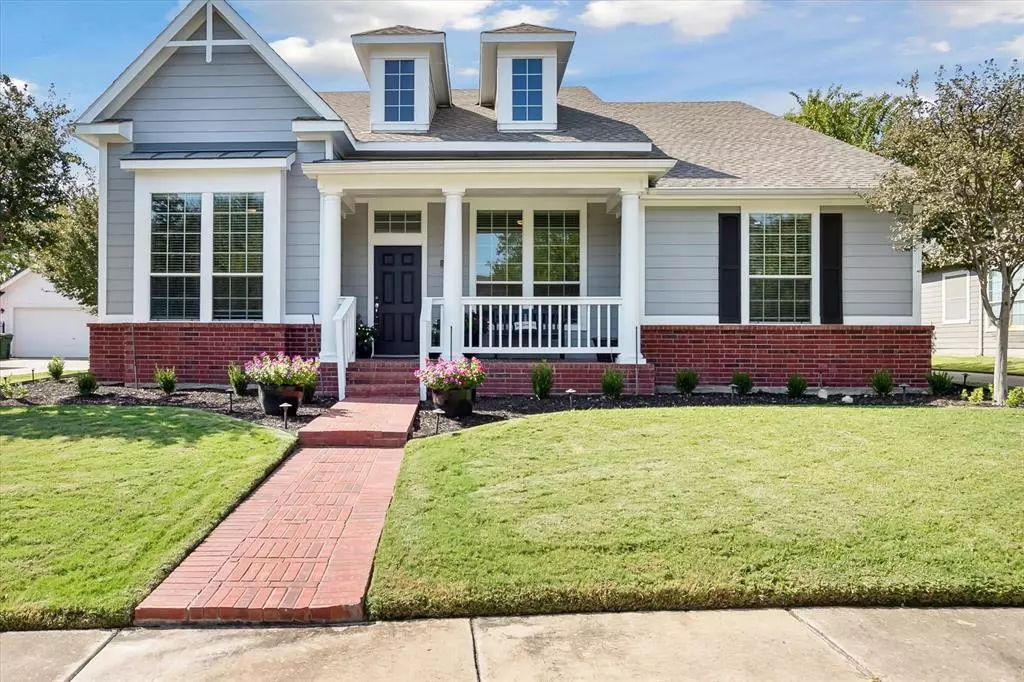$650,000
For more information regarding the value of a property, please contact us for a free consultation.
5955 Winter Park Drive North Richland Hills, TX 76180
3 Beds
3 Baths
3,215 SqFt
Key Details
Property Type Single Family Home
Sub Type Single Family Residence
Listing Status Sold
Purchase Type For Sale
Square Footage 3,215 sqft
Price per Sqft $202
Subdivision N Richland Hills Town Center
MLS Listing ID 20744635
Sold Date 01/15/25
Bedrooms 3
Full Baths 2
Half Baths 1
HOA Fees $64/qua
HOA Y/N Mandatory
Year Built 2002
Lot Size 9,931 Sqft
Acres 0.228
Property Description
Tucked away in the desirable Home Town subdivision, this beautifully remodeled Craftsman-style home offers 3,215 square feet of flexible and inviting living space. It features three generously sized bedrooms and two and a half bathrooms, with the option to convert the home office into a fourth bedroom. The interior has been fully refreshed with new carpet, fresh paint, updated countertops, and modern fixtures, making it ready for move-in. The spacious game room is perfect for entertaining and even includes a half bath that can be expanded into a full bath for added convenience. Step outside to a peaceful backyard, complete with a new board-on-board fence and lovely shade trees, perfect for relaxing or hosting gatherings. Enjoy the screened-in porch for quiet moments, and take advantage of the walking trails trails, fishing, restaurants, NRH Center and library, all just a short walk from your door in the heart of Home Town.
Location
State TX
County Tarrant
Direction Midcities Blvd to Winter Park. So south on Winter Park. Home will be on the right just past the Bridge Street intersection.
Rooms
Dining Room 2
Interior
Interior Features Built-in Features, Cable TV Available, Decorative Lighting, Granite Counters, High Speed Internet Available, Kitchen Island, Open Floorplan, Sound System Wiring, Vaulted Ceiling(s), Walk-In Closet(s)
Flooring Ceramic Tile
Fireplaces Number 1
Fireplaces Type Family Room, Gas Logs
Appliance Dishwasher, Disposal, Electric Oven, Gas Cooktop, Plumbed For Gas in Kitchen, Vented Exhaust Fan
Laundry Electric Dryer Hookup, Utility Room, Full Size W/D Area, Washer Hookup
Exterior
Exterior Feature Covered Patio/Porch, Rain Gutters
Garage Spaces 2.0
Fence High Fence, Wood
Utilities Available City Sewer, City Water, Concrete, Curbs
Roof Type Composition
Total Parking Spaces 2
Garage Yes
Building
Lot Description Interior Lot, Landscaped
Story One and One Half
Foundation Slab
Level or Stories One and One Half
Structure Type Brick,Fiber Cement
Schools
Elementary Schools Walkercrk
Middle Schools Smithfield
High Schools Birdville
School District Birdville Isd
Others
Ownership Sally Yarbray
Acceptable Financing Cash, Conventional, FHA, VA Loan
Listing Terms Cash, Conventional, FHA, VA Loan
Financing Cash
Read Less
Want to know what your home might be worth? Contact us for a FREE valuation!

Our team is ready to help you sell your home for the highest possible price ASAP

©2025 North Texas Real Estate Information Systems.
Bought with Laurie Wall • The Wall Team Realty Assoc

