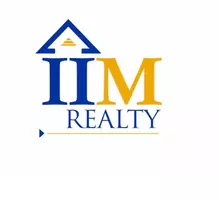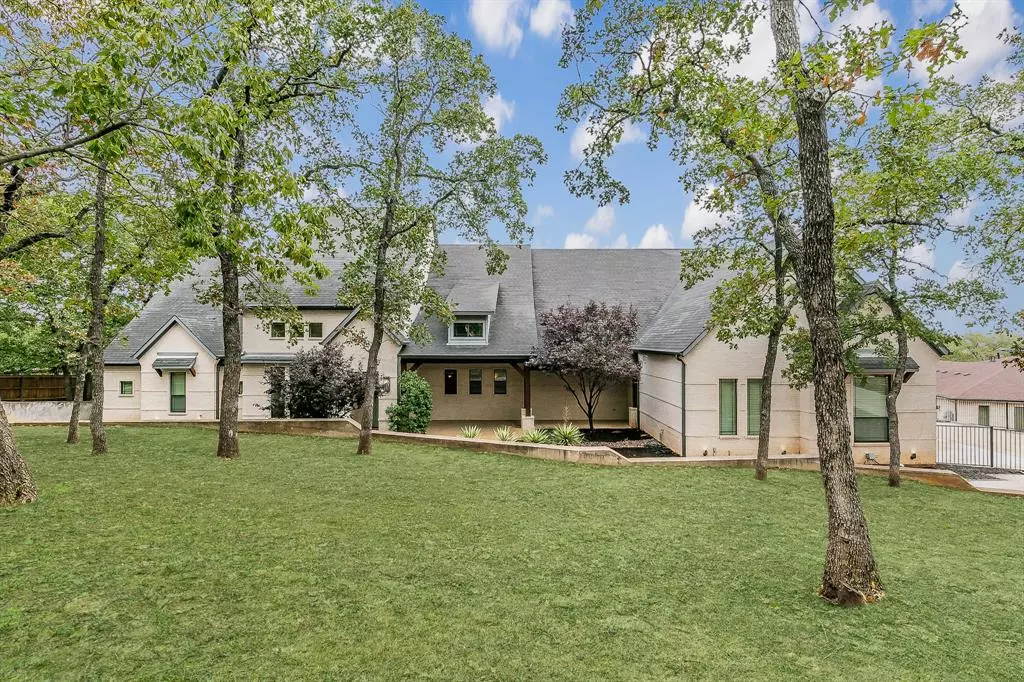$2,260,000
For more information regarding the value of a property, please contact us for a free consultation.
704 Silver Spur Court Southlake, TX 76092
6 Beds
5 Baths
5,271 SqFt
Key Details
Property Type Single Family Home
Sub Type Single Family Residence
Listing Status Sold
Purchase Type For Sale
Square Footage 5,271 sqft
Price per Sqft $428
Subdivision Clariden Ranch Ph Ib
MLS Listing ID 20769528
Sold Date 12/26/24
Style Traditional
Bedrooms 6
Full Baths 4
Half Baths 1
HOA Fees $85/ann
HOA Y/N Mandatory
Year Built 2012
Annual Tax Amount $25,068
Lot Size 1.222 Acres
Acres 1.222
Property Description
Welcome to your dream home nestled on a sprawling 1.2-acre lot, adorned with mature trees that offer both privacy and tranquility. This exquisite residence boasts a complete designer remodel throughout the entire home. The standout feature is the rare, fully enclosed mother-in-law suite. This private oasis includes its own living area, kitchenette, separate entry from the expansive 4-car garage, and a dedicated washer and dryer—ideal for guests or extended family living. The primary bedroom is a true retreat, occupying its own wing and featuring an additional room that can serve as a study or exercise space. Located in the desirable Southlake area of Denton County this home offers the benefit of lower property taxes and provides the flexibility to choose highly rated Southlake Carroll schools. Experience the best of Southlake with added financial advantages and education options. With walking distance to Marshall creek Ranch which offers equestrian and hiking trails.
Location
State TX
County Denton
Direction gps
Rooms
Dining Room 2
Interior
Interior Features Cable TV Available, Chandelier, Decorative Lighting, Double Vanity, Dry Bar, Eat-in Kitchen, In-Law Suite Floorplan, Open Floorplan, Paneling, Pantry, Sound System Wiring, Walk-In Closet(s), Wet Bar, Second Primary Bedroom
Heating Central, Natural Gas, Zoned
Cooling Ceiling Fan(s), Central Air, Electric, Zoned
Flooring Ceramic Tile, Hardwood
Fireplaces Number 1
Fireplaces Type Gas Logs
Appliance Built-in Refrigerator, Commercial Grade Range, Commercial Grade Vent, Dishwasher, Gas Cooktop, Gas Oven, Ice Maker, Microwave, Double Oven, Tankless Water Heater, Vented Exhaust Fan
Heat Source Central, Natural Gas, Zoned
Laundry Electric Dryer Hookup, Utility Room, Laundry Chute, Full Size W/D Area, Washer Hookup
Exterior
Exterior Feature Attached Grill, Covered Patio/Porch, Garden(s), Rain Gutters, Lighting
Garage Spaces 4.0
Fence Back Yard, Fenced, Metal, Wood
Pool Gunite, Heated, In Ground, Pool Sweep, Pool/Spa Combo
Utilities Available All Weather Road, City Sewer, City Water
Roof Type Composition
Total Parking Spaces 4
Garage Yes
Private Pool 1
Building
Story Two
Foundation Slab
Level or Stories Two
Structure Type Brick
Schools
Elementary Schools Beck
Middle Schools Medlin
High Schools Byron Nelson
School District Northwest Isd
Others
Ownership na
Acceptable Financing Cash, Conventional, FHA
Listing Terms Cash, Conventional, FHA
Financing Conventional
Read Less
Want to know what your home might be worth? Contact us for a FREE valuation!

Our team is ready to help you sell your home for the highest possible price ASAP

©2024 North Texas Real Estate Information Systems.
Bought with Frank Capovilla • Coldwell Banker Realty

