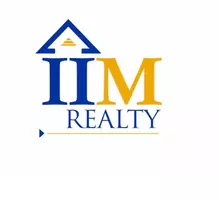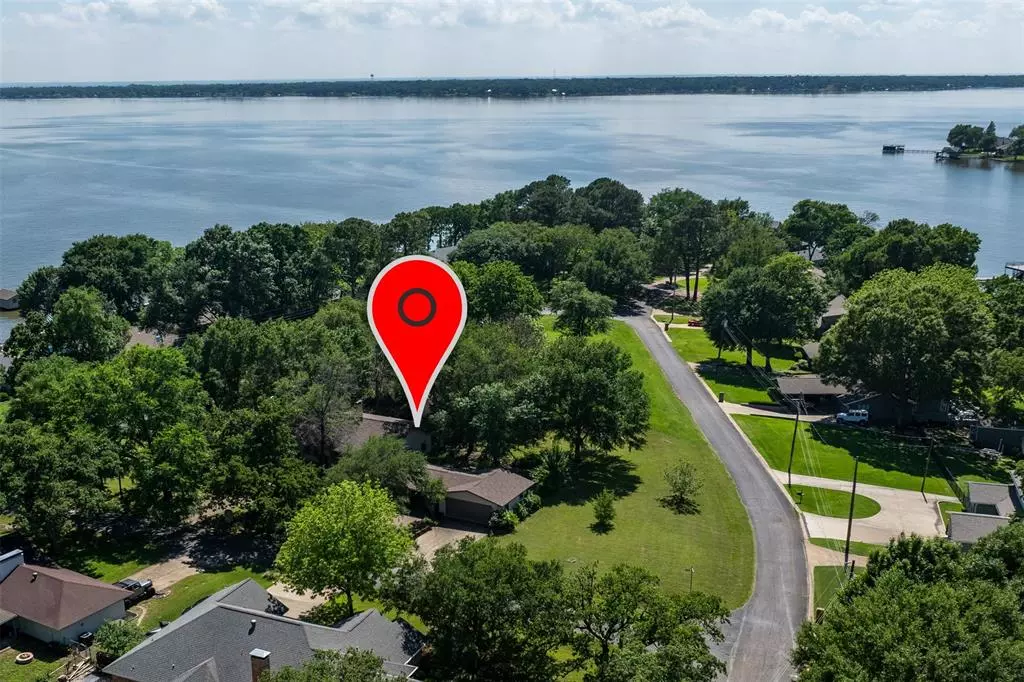$345,000
For more information regarding the value of a property, please contact us for a free consultation.
104 Bandera Street Gun Barrel City, TX 75156
4 Beds
3 Baths
2,138 SqFt
Key Details
Property Type Single Family Home
Sub Type Single Family Residence
Listing Status Sold
Purchase Type For Sale
Square Footage 2,138 sqft
Price per Sqft $161
Subdivision Spanish Shores
MLS Listing ID 20602510
Sold Date 12/20/24
Style Ranch
Bedrooms 4
Full Baths 2
Half Baths 1
HOA Fees $79/ann
HOA Y/N Mandatory
Year Built 1980
Annual Tax Amount $4,048
Lot Size 0.877 Acres
Acres 0.877
Property Description
WELCOME HOME TO THIS SPACIOUS BRICK 4-2.5-2+ ON HUGE .89 ACRE LOT in premier gated subdivision on Cedar Creek Lake. Property spans the block with beautiful water views on either side, great indoor & outdoor spaces for family & friends! Huge family room & kitchen with separate dining area plus eat-in kitchen; oversized laundry room holds your freezer or 2nd fridge and extra pantry space. Private, separated primary suite with walk-in closet and en suite private bathroom; 2 secondary bedrooms, 1 includes large extended flex space perfect for additional bedroom, office, workout space, nursery, etc. Outdoor space is plentiful with oversized covered & screened porch, fenced firepit, storage building, well house, garden & above-ground swimming pool areas, along with carport & 2+car garage which is currently converted to 4th bedroom & storage areas but easily converted back if desired. Spacious front yard, mature shade trees, flower beds and more. 4.62% FHA ASSUMABLE LOAN FOR QUALIFIED BUYERS!
Location
State TX
County Henderson
Direction From McAtee Office take 334 S to left onto Welch Ln, right onto Box Rd; continue through gate onto Spanish Trail, turn right on Santa Monica, left onto Bandera. Property on left, SIY.
Rooms
Dining Room 2
Interior
Interior Features Decorative Lighting, Eat-in Kitchen, High Speed Internet Available, In-Law Suite Floorplan, Open Floorplan, Pantry, Vaulted Ceiling(s), Walk-In Closet(s)
Heating Central
Cooling Ceiling Fan(s), Central Air
Fireplaces Number 1
Fireplaces Type Wood Burning
Appliance Dishwasher, Disposal, Electric Range, Electric Water Heater, Vented Exhaust Fan
Heat Source Central
Laundry Electric Dryer Hookup, Full Size W/D Area, Washer Hookup
Exterior
Exterior Feature Courtyard, Covered Patio/Porch, Fire Pit, Storage
Garage Spaces 2.0
Carport Spaces 2
Fence Back Yard, Chain Link, Fenced
Pool Above Ground
Utilities Available Asphalt, Cable Available, Electricity Connected, Individual Water Meter, MUD Sewer, MUD Water, Phone Available, Well
Roof Type Composition
Total Parking Spaces 4
Garage Yes
Private Pool 1
Building
Lot Description Corner Lot, Few Trees, Interior Lot, Landscaped, Lrg. Backyard Grass, Water/Lake View
Story One
Foundation Slab
Level or Stories One
Schools
High Schools Mabank
School District Mabank Isd
Others
Restrictions Building,Deed
Ownership Tammy Hamilton, Jennifer Leonard
Acceptable Financing Cash, Conventional, FHA
Listing Terms Cash, Conventional, FHA
Financing FHA
Read Less
Want to know what your home might be worth? Contact us for a FREE valuation!

Our team is ready to help you sell your home for the highest possible price ASAP

©2024 North Texas Real Estate Information Systems.
Bought with Terri Gregory • McAtee Realty Of Gun Barrel TX

