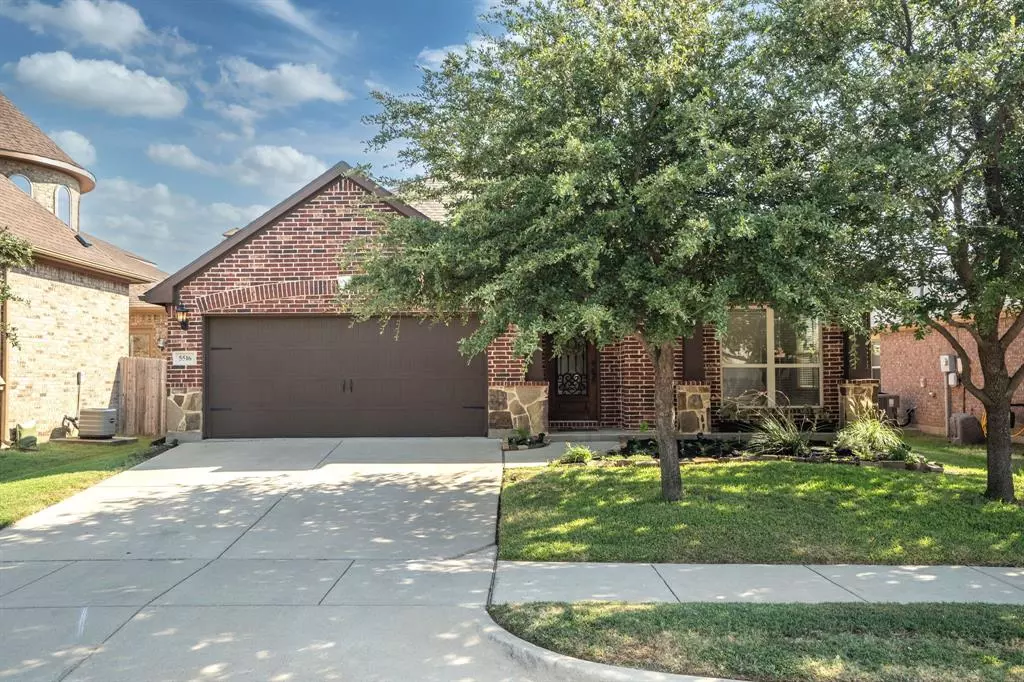$400,000
For more information regarding the value of a property, please contact us for a free consultation.
5516 Balmorhea Drive Denton, TX 76226
4 Beds
2 Baths
2,041 SqFt
Key Details
Property Type Single Family Home
Sub Type Single Family Residence
Listing Status Sold
Purchase Type For Sale
Square Footage 2,041 sqft
Price per Sqft $195
Subdivision Country Lakes North Ph 2
MLS Listing ID 20707614
Sold Date 12/20/24
Style Traditional
Bedrooms 4
Full Baths 2
HOA Fees $70/ann
HOA Y/N Mandatory
Year Built 2014
Annual Tax Amount $6,811
Lot Size 6,577 Sqft
Acres 0.151
Property Description
Welcome Home! This stunning single-story features fresh exterior paint, an iron-detail front door & a charming stone & brick facade. Inside, you'll find a bright space with neutral paint, new LVP flooring & abundant natural light. A dedicated home office at the front ensures a quiet workspace, while the open living area is ideal for entertaining. The well-appointed kitchen & dining area boast rich cabinetry & granite countertops, offering ample storage & prep space. The large living room is highlighted by a cozy stone fireplace & bathed in light. A split bedroom layout provides privacy, with three bedrooms at the back. The primary suite is a tranquil retreat with a walk-in closet & an ensuite bath boasting dual sinks, a soaking tub & frameless glass shower. Enjoy outdoor living on the covered patio overlooking a large backyard, ideal for an outdoor oasis, with a shed for extra storage. Walking distance to the newest community pool & other amenities, including playgrounds & a dog park!
Location
State TX
County Denton
Community Community Pool, Greenbelt, Jogging Path/Bike Path, Park, Playground
Direction From I-35W take the exit towards Crawford Rd and head east on Crawford. At the roundabout take the second exit onto John Paine Rd and then turn right onto Athens Dr. Turn right onto Granbury Dr and continue until it turns into Balmorhea Dr. The home will be on your left.
Rooms
Dining Room 1
Interior
Interior Features Cable TV Available, Eat-in Kitchen, Flat Screen Wiring, Granite Counters, High Speed Internet Available, Kitchen Island, Open Floorplan, Pantry, Smart Home System, Walk-In Closet(s)
Heating Central, Fireplace(s), Natural Gas
Cooling Ceiling Fan(s), Central Air, Electric
Flooring Ceramic Tile, Luxury Vinyl Plank
Fireplaces Number 1
Fireplaces Type Gas, Gas Logs, Gas Starter, Living Room, Raised Hearth, Stone
Appliance Dishwasher, Disposal, Gas Range, Gas Water Heater, Microwave, Plumbed For Gas in Kitchen
Heat Source Central, Fireplace(s), Natural Gas
Laundry Electric Dryer Hookup, Utility Room, Full Size W/D Area, Washer Hookup
Exterior
Exterior Feature Covered Patio/Porch, Rain Gutters
Garage Spaces 2.0
Fence Back Yard, Fenced, Wood
Community Features Community Pool, Greenbelt, Jogging Path/Bike Path, Park, Playground
Utilities Available Cable Available, City Sewer, City Water, Electricity Connected, Individual Gas Meter, Individual Water Meter, Underground Utilities
Roof Type Composition,Shingle
Total Parking Spaces 2
Garage Yes
Building
Lot Description Few Trees, Interior Lot, Landscaped, Lrg. Backyard Grass, Sprinkler System, Subdivision
Story One
Foundation Slab
Level or Stories One
Structure Type Brick,Rock/Stone
Schools
Elementary Schools Ep Rayzor
Middle Schools Tom Harpool
High Schools Guyer
School District Denton Isd
Others
Ownership See Offer Instructions
Acceptable Financing Cash, Conventional, FHA, VA Loan
Listing Terms Cash, Conventional, FHA, VA Loan
Financing FHA
Special Listing Condition Owner/ Agent
Read Less
Want to know what your home might be worth? Contact us for a FREE valuation!

Our team is ready to help you sell your home for the highest possible price ASAP

©2024 North Texas Real Estate Information Systems.
Bought with Patricia Trapnell • Coldwell Banker Apex, REALTORS

