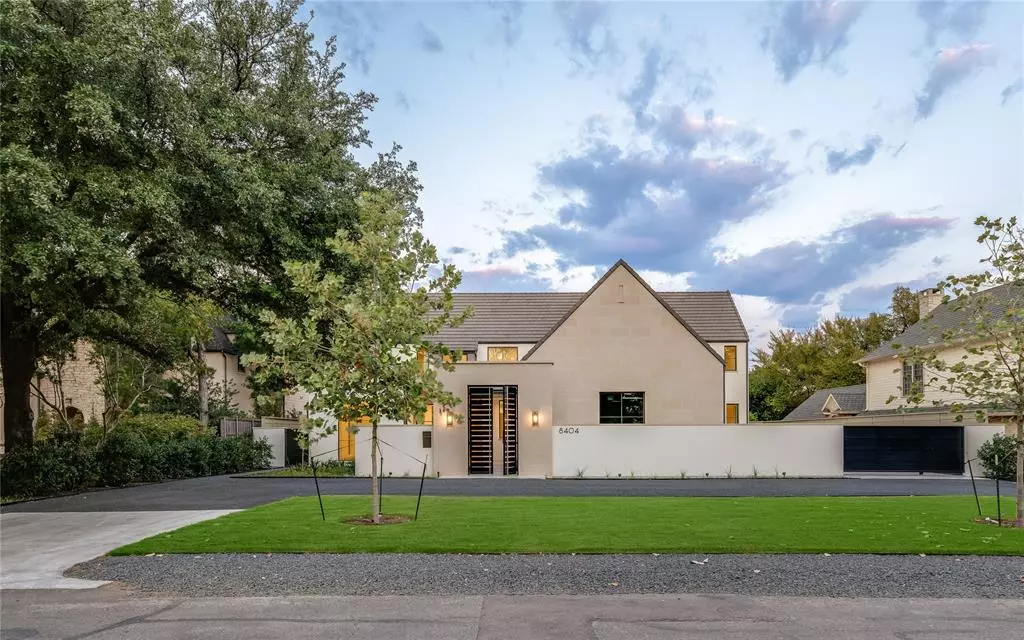$4,895,000
For more information regarding the value of a property, please contact us for a free consultation.
8404 Swananoah Road Dallas, TX 75209
5 Beds
8 Baths
7,602 SqFt
Key Details
Property Type Single Family Home
Sub Type Single Family Residence
Listing Status Sold
Purchase Type For Sale
Square Footage 7,602 sqft
Price per Sqft $643
Subdivision Bluffview Estates
MLS Listing ID 20752690
Sold Date 12/16/24
Style Contemporary/Modern
Bedrooms 5
Full Baths 5
Half Baths 3
HOA Y/N None
Year Built 2024
Annual Tax Amount $32,887
Lot Size 0.504 Acres
Acres 0.504
Property Description
Stunning New Construction in Bluffview! Custom-designed home by renowned architect David Stocker of SHM and built by Faulkner Perrin sitting on 0.50-acre, a seamless floorplan. Main floor boasts a large master suite and a guest room, alongside a spacious family room, separate dining area, bar, and temperature-controlled wine room. Chef's kitchen features top-of-the-line appliances, generous butler's pantry, and mudroom, all complemented by an oversized 3 car garage. A massive backyard complete with a 360 sqft cabana and an outdoor kitchen equipped with phantom screens. Upstairs, an expansive game room, bonus room, office, and three additional bedrooms. The home is enhanced with polished concrete floors on the main level and an impressive range of amenities, including a steel-reinforced tornado room, three laundry areas, a dedicated dog room, two office spaces, Lutron lighting, and an infrared sauna with a steam shower in the master suite. This property offers luxury living!
Location
State TX
County Dallas
Direction GPS
Rooms
Dining Room 2
Interior
Interior Features Built-in Features, Built-in Wine Cooler, Decorative Lighting, Eat-in Kitchen, Flat Screen Wiring, High Speed Internet Available, Kitchen Island, Open Floorplan, Sound System Wiring, Vaulted Ceiling(s), Walk-In Closet(s), Wet Bar
Heating Central
Cooling Central Air
Flooring Ceramic Tile, Concrete, Hardwood, Vinyl
Fireplaces Number 3
Fireplaces Type Decorative, Gas
Appliance Built-in Refrigerator, Dishwasher, Disposal, Gas Cooktop, Ice Maker, Convection Oven, Refrigerator
Heat Source Central
Laundry Full Size W/D Area, Stacked W/D Area
Exterior
Exterior Feature Attached Grill, Barbecue, Covered Patio/Porch, Dog Run, Gas Grill, Rain Gutters, Outdoor Grill, Outdoor Kitchen, Outdoor Living Center
Garage Spaces 3.0
Utilities Available City Sewer, City Water
Roof Type Concrete
Total Parking Spaces 3
Garage Yes
Building
Lot Description Few Trees, Level, Lrg. Backyard Grass
Story Two
Foundation Slab
Level or Stories Two
Structure Type Concrete,Stucco
Schools
Elementary Schools Polk
Middle Schools Cary
High Schools Jefferson
School District Dallas Isd
Others
Financing Cash
Read Less
Want to know what your home might be worth? Contact us for a FREE valuation!

Our team is ready to help you sell your home for the highest possible price ASAP

©2025 North Texas Real Estate Information Systems.
Bought with Erin Mathews • Allie Beth Allman & Assoc.

