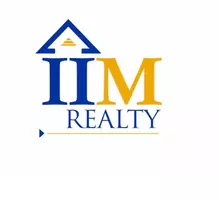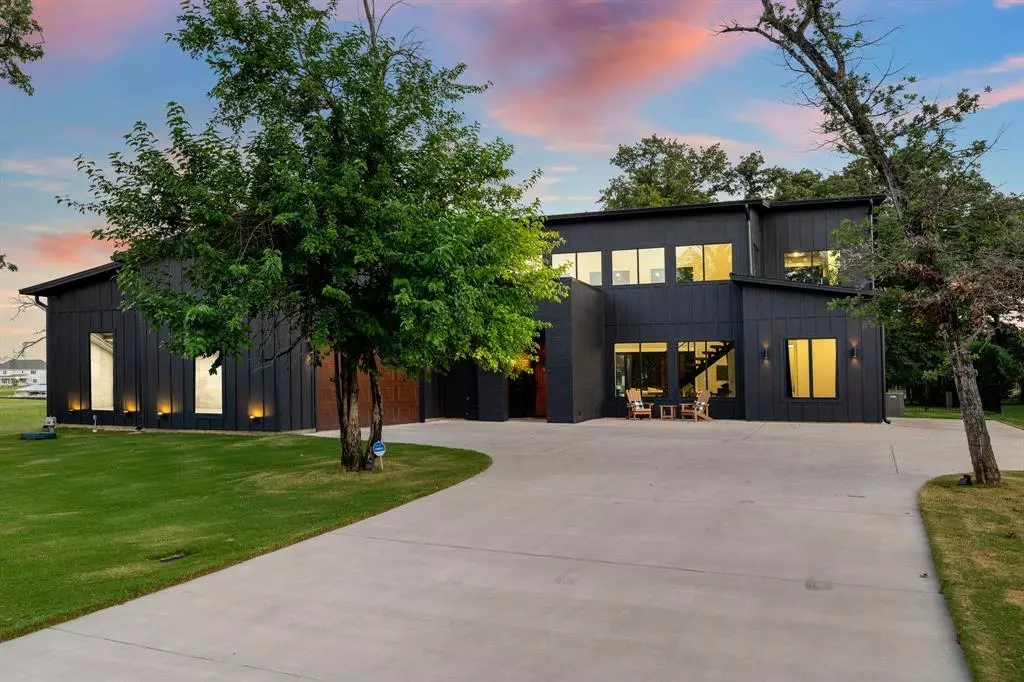$1,115,000
For more information regarding the value of a property, please contact us for a free consultation.
1548 Laguna Bay Pelican Bay, TX 76020
4 Beds
4 Baths
2,793 SqFt
Key Details
Property Type Single Family Home
Sub Type Single Family Residence
Listing Status Sold
Purchase Type For Sale
Square Footage 2,793 sqft
Price per Sqft $399
Subdivision Laguna Bay
MLS Listing ID 20633173
Sold Date 12/09/24
Style Contemporary/Modern,Mid-Century Modern
Bedrooms 4
Full Baths 2
Half Baths 2
HOA Fees $61/qua
HOA Y/N Mandatory
Year Built 2021
Lot Size 0.703 Acres
Acres 0.703
Property Description
This breathtaking lakefront home is nestled in the gated Laguna Bay community on a large lot with mature trees, boasting a striking black mid-century modern exterior. Designed for function and comfort, this home features an abundance of windows, flooding the open-concept floor plan with natural light. Step inside to discover a spacious living area highlighted by 15-foot sliding glass doors that open to a huge back patio and serene backyard. The sleek look of polished and sealed concrete floors extends throughout the home, while a floating staircase leads to a versatile fourth bedroom or office with an attached half bath and private balcony. The large primary suite boasts casement windows, a large custom closet, and a wet room with two shower heads and a deep soaking tub. Also included are built-in mudroom lockers, a downstairs half bath for guests, and energy-efficient spray foam insulation throughout. This stunning home is a perfect retreat for relaxation and entertainment!
Location
State TX
County Tarrant
Community Gated, Lake, Perimeter Fencing
Direction **GPS IS SOMETIMES WRONG, READ THE FOLLOWING INSTRUCTIONS--Drive east down Sandy Beach Rd all the way down to Power Squadron, take a right on Power Squadron, and drive all the way down Power Squadron until you reach the Laguna Bay front gate. Code is 2811.
Rooms
Dining Room 1
Interior
Interior Features Built-in Features, Cable TV Available, Decorative Lighting, Double Vanity, Eat-in Kitchen, Granite Counters, High Speed Internet Available, Kitchen Island, Open Floorplan, Pantry, Smart Home System, Sound System Wiring, Vaulted Ceiling(s), Walk-In Closet(s)
Heating Central, Electric
Cooling Ceiling Fan(s), Central Air, Electric
Flooring Concrete
Equipment Irrigation Equipment
Appliance Dishwasher, Disposal, Electric Cooktop, Electric Oven, Microwave, Double Oven
Heat Source Central, Electric
Laundry Electric Dryer Hookup, Utility Room, Full Size W/D Area, Washer Hookup
Exterior
Exterior Feature Balcony
Garage Spaces 2.0
Fence Back Yard, Fenced, Gate, Wrought Iron
Community Features Gated, Lake, Perimeter Fencing
Utilities Available All Weather Road, City Sewer, City Water, Electricity Connected, Private Road, Underground Utilities
Waterfront Description Canal (Man Made),Lake Front,Retaining Wall – Other
Roof Type Metal
Total Parking Spaces 2
Garage Yes
Building
Lot Description Level, Lrg. Backyard Grass, Many Trees, Sprinkler System, Subdivision, Water/Lake View, Waterfront
Story One and One Half
Foundation Slab
Level or Stories One and One Half
Structure Type Board & Batten Siding,Brick,Fiber Cement
Schools
Elementary Schools Liberty
High Schools Azle
School District Azle Isd
Others
Restrictions Deed
Ownership See Tax
Acceptable Financing Cash, Conventional
Listing Terms Cash, Conventional
Financing Conventional
Special Listing Condition Aerial Photo, Deed Restrictions, Flood Plain, Survey Available, Utility Easement
Read Less
Want to know what your home might be worth? Contact us for a FREE valuation!

Our team is ready to help you sell your home for the highest possible price ASAP

©2024 North Texas Real Estate Information Systems.
Bought with Non-Mls Member • NON MLS


