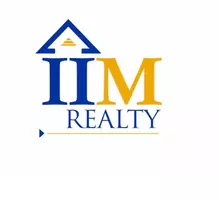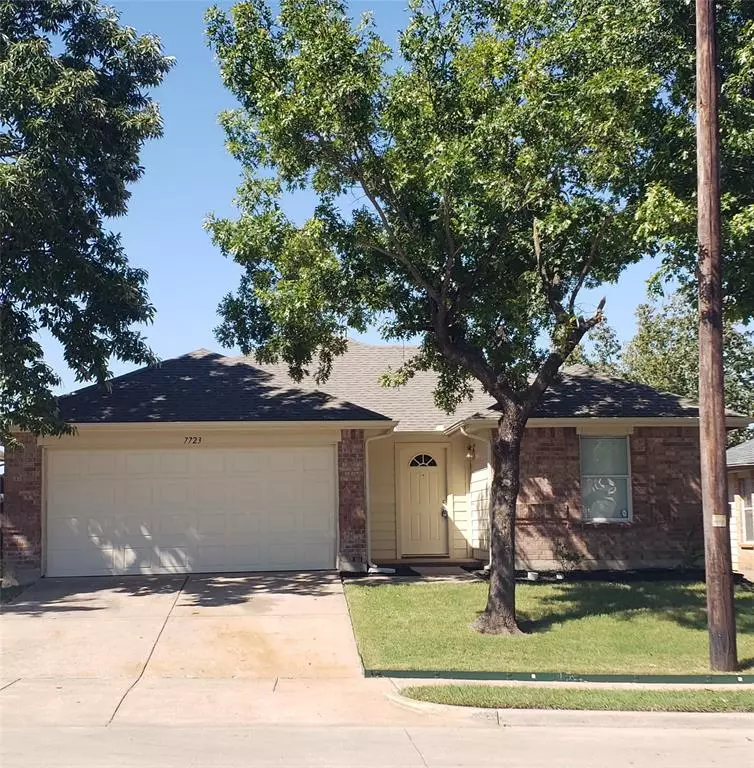$257,000
For more information regarding the value of a property, please contact us for a free consultation.
7723 Buford Drive Dallas, TX 75241
4 Beds
2 Baths
1,412 SqFt
Key Details
Property Type Single Family Home
Sub Type Single Family Residence
Listing Status Sold
Purchase Type For Sale
Square Footage 1,412 sqft
Price per Sqft $182
Subdivision Wisdom Terrace Ph 03
MLS Listing ID 20740098
Sold Date 12/05/24
Bedrooms 4
Full Baths 2
HOA Y/N None
Year Built 2003
Lot Size 5,793 Sqft
Acres 0.133
Lot Dimensions 50X116
Property Description
Ready to be your new home! Newer brick 4 Bedroom, 2 Bath, 2 Car Garage home with huge fenced backyard for all your outside festivities. Drive up to view the home's manicured landscaping and beautifully stained cedar fence. Home features a sprinkler system for maintaining your beautiful lawn. The kitchen is updated and modern with granite counter tops, tiled floors, freshly painted cabinets, stainless steel oven, dishwasher, and built-in microwave. A large deep double basin kitchen sink and garbage disposal add convenience to all your home cooking adventures. Bathrooms also feature granite countertops, deep drop porcelain sinks, tiled floors and freshly painted cabinets. Bedroom features walk-in closet. Ceiling fans, 2 inch faux wood blinds, and vinyl plank throughout living area brings added comfort and style. Separate utility room with washer & dryer connections and generous additional storage. A spacious garage with garage door opener provides ample storage.
Location
State TX
County Dallas
Community Sidewalks
Direction FROM DOWNTOWN DALLAS: SOUTH ON I-35; EXIT CAMP WISDOM EAST (LEFT); SOUTH (RIGHT) ON BUFORD; 7723 BUFORD ON RIGHT PAST TRINITY DR;
Rooms
Dining Room 1
Interior
Interior Features Granite Counters, Open Floorplan, Walk-In Closet(s)
Heating Central, Electric
Cooling Ceiling Fan(s), Central Air, Electric
Flooring Carpet, Tile, Vinyl
Equipment Irrigation Equipment
Appliance Dishwasher, Disposal, Electric Oven, Microwave
Heat Source Central, Electric
Laundry Electric Dryer Hookup, Utility Room, Full Size W/D Area, Washer Hookup
Exterior
Exterior Feature Rain Gutters
Garage Spaces 2.0
Fence Back Yard, Fenced, Gate, Wood
Community Features Sidewalks
Utilities Available City Sewer, City Water, Community Mailbox, Electricity Connected, Individual Water Meter
Roof Type Shingle
Total Parking Spaces 2
Garage Yes
Building
Lot Description Sprinkler System
Story One
Foundation Slab
Level or Stories One
Structure Type Brick,Fiber Cement,Siding
Schools
Elementary Schools Marsalis
Middle Schools Storey
High Schools Southoakcl
School District Dallas Isd
Others
Ownership Paula Currie
Financing FHA
Special Listing Condition Agent Related to Owner, Owner/ Agent, Survey Available
Read Less
Want to know what your home might be worth? Contact us for a FREE valuation!

Our team is ready to help you sell your home for the highest possible price ASAP

©2025 North Texas Real Estate Information Systems.
Bought with Michelle Barnes • eXp Realty LLC

