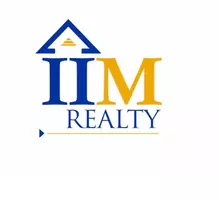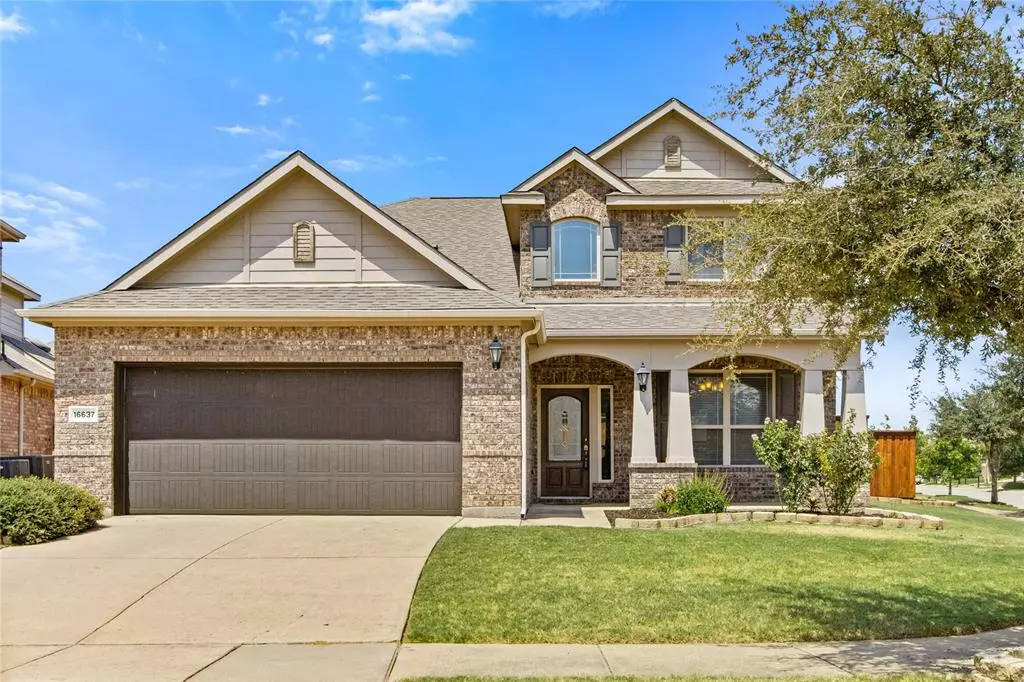$545,000
For more information regarding the value of a property, please contact us for a free consultation.
16637 Toledo Bend Court Prosper, TX 75078
4 Beds
4 Baths
2,704 SqFt
Key Details
Property Type Single Family Home
Sub Type Single Family Residence
Listing Status Sold
Purchase Type For Sale
Square Footage 2,704 sqft
Price per Sqft $201
Subdivision Artesia Ph 4C
MLS Listing ID 20717342
Sold Date 11/27/24
Style Traditional
Bedrooms 4
Full Baths 3
Half Baths 1
HOA Fees $27
HOA Y/N Mandatory
Year Built 2014
Annual Tax Amount $10,039
Lot Size 7,405 Sqft
Acres 0.17
Property Description
This 4-bedroom home in Prosper ISD sits on a corner lot! Open-concept living space features an abundance of natural light with floor-to-ceiling windows + 2-story foyer. 1st-floor primary suite featuring a large walk-in closet + soaker tub. Living room with wood-burning fireplace + laminate hardwood floors. Kitchen is equipped with granite countertops, stainless steel appliances, + walk-in pantry. Upstairs, you'll find 3 bedrooms, 2 full hall baths, + plenty of storage. Flex spaces include the open game room upstairs, media room with french doors, + the dining room. Any can be used for a home office, gym, play room, study areas, craft spaces, whatever makes sense to make the home yours! Covered patio is ideal for outdoor dining or lounging, + a large fenced backyard provides ample space for play + gardening. Across from green space. Community amenities such as pools, soccer field, gyms, parks, + playgrounds. Convenient access to major thoroughfares + proximity to a vibrant PGA District!
Location
State TX
County Denton
Community Club House, Community Pool, Curbs, Fitness Center, Greenbelt, Jogging Path/Bike Path, Park, Perimeter Fencing, Playground, Pool, Sidewalks, Other
Direction Check gps for best routes
Rooms
Dining Room 2
Interior
Interior Features Cable TV Available, Chandelier, Decorative Lighting, Double Vanity, Eat-in Kitchen, Granite Counters, High Speed Internet Available, Open Floorplan, Other, Pantry, Walk-In Closet(s)
Heating Electric, Fireplace(s), Heat Pump, Zoned
Cooling Ceiling Fan(s), Central Air, Electric, Zoned
Flooring Carpet, Ceramic Tile, Laminate
Fireplaces Number 1
Fireplaces Type Living Room, Wood Burning
Appliance Dishwasher, Disposal, Electric Range, Microwave, Vented Exhaust Fan
Heat Source Electric, Fireplace(s), Heat Pump, Zoned
Laundry Electric Dryer Hookup, Utility Room, Full Size W/D Area, Washer Hookup, On Site
Exterior
Exterior Feature Covered Patio/Porch, Rain Gutters, Lighting, Private Entrance, Private Yard
Garage Spaces 2.0
Fence Back Yard, Fenced, High Fence, Privacy, Wood
Community Features Club House, Community Pool, Curbs, Fitness Center, Greenbelt, Jogging Path/Bike Path, Park, Perimeter Fencing, Playground, Pool, Sidewalks, Other
Utilities Available Cable Available, Co-op Electric, Concrete, Curbs, Electricity Connected, Individual Water Meter, MUD Sewer, MUD Water, Outside City Limits, Phone Available, Sidewalk, Underground Utilities, Unincorporated
Roof Type Composition
Total Parking Spaces 2
Garage Yes
Building
Lot Description Corner Lot, Few Trees, Landscaped, Level, Lrg. Backyard Grass, Sprinkler System, Subdivision
Story Two
Foundation Slab
Level or Stories Two
Structure Type Brick,Fiber Cement,Radiant Barrier,Rock/Stone
Schools
Elementary Schools Charles And Cindy Stuber
Middle Schools William Rushing
High Schools Prosper
School District Prosper Isd
Others
Restrictions Architectural,Building,Deed,Easement(s),Other
Ownership William Jakubik Jr
Acceptable Financing 1031 Exchange, Cash, Conventional, FHA, Fixed, VA Loan
Listing Terms 1031 Exchange, Cash, Conventional, FHA, Fixed, VA Loan
Financing Conventional
Special Listing Condition Survey Available, Utility Easement
Read Less
Want to know what your home might be worth? Contact us for a FREE valuation!

Our team is ready to help you sell your home for the highest possible price ASAP

©2024 North Texas Real Estate Information Systems.
Bought with Zheng Yang • Citiwide Properties Corp.

