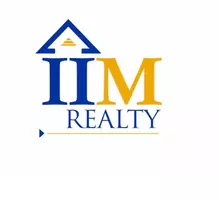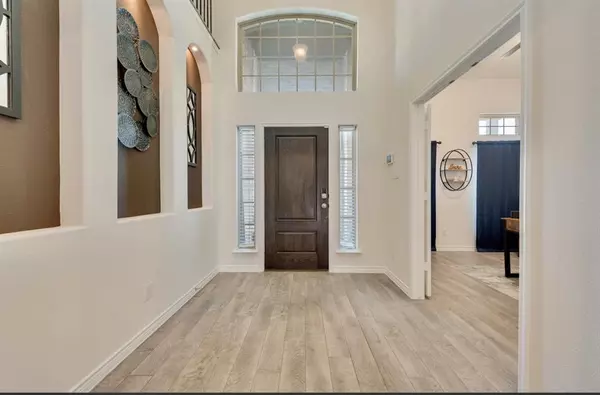$380,000
For more information regarding the value of a property, please contact us for a free consultation.
4201 Bullock Lane Forney, TX 75126
4 Beds
4 Baths
2,781 SqFt
Key Details
Property Type Single Family Home
Sub Type Single Family Residence
Listing Status Sold
Purchase Type For Sale
Square Footage 2,781 sqft
Price per Sqft $136
Subdivision Clements Ranch Ph 4
MLS Listing ID 20714973
Sold Date 11/01/24
Bedrooms 4
Full Baths 3
Half Baths 1
HOA Fees $50/ann
HOA Y/N Mandatory
Year Built 2021
Annual Tax Amount $11,438
Lot Size 7,143 Sqft
Acres 0.164
Property Description
Welcome to your dream home! This beautifully designed four-bedroom, three-and-a-half-bath residence is perfectly situated on a desirable corner lot, offering both privacy and ample outdoor space. The heart of the home features a gourmet kitchen equipped with elegant 42-inch cabinets, gleaming granite countertops, and modern appliances, making it a chef's delight. The spacious island provides additional prep space and serves as a perfect gathering spot for family and friends. The expansive living area is bathed in natural light, creating a warm and welcoming atmosphere. Each of the four bedrooms is generously sized, with the master suite boasting a luxurious en-suite bathroom and a large walk-in closet that offers plenty of storage. The additional bedrooms also feature ample closet space, ensuring everyone has their own retreat. Step out back to discover your own private oasis in the spacious backyard, perfect for entertaining, gardening, or simply enjoying the outdoors.
Location
State TX
County Kaufman
Community Community Pool, Curbs, Playground, Sidewalks
Direction GPS Friendly
Rooms
Dining Room 2
Interior
Interior Features Decorative Lighting, High Speed Internet Available, Open Floorplan, Pantry, Smart Home System, Tile Counters, Walk-In Closet(s), Wired for Data
Heating ENERGY STAR Qualified Equipment
Cooling Ceiling Fan(s), ENERGY STAR Qualified Equipment, Gas
Flooring Carpet, Vinyl
Fireplaces Number 1
Fireplaces Type Wood Burning
Appliance Built-in Gas Range, Dishwasher
Heat Source ENERGY STAR Qualified Equipment
Laundry Full Size W/D Area
Exterior
Garage Spaces 2.0
Carport Spaces 2
Community Features Community Pool, Curbs, Playground, Sidewalks
Utilities Available Alley, Cable Available, Curbs, MUD Sewer, MUD Water
Roof Type Composition
Total Parking Spaces 2
Garage Yes
Building
Story Two
Level or Stories Two
Structure Type Brick
Schools
Elementary Schools Lewis
Middle Schools Warren
High Schools North Forney
School District Forney Isd
Others
Ownership See tax roll
Acceptable Financing Cash, Conventional, FHA, VA Loan
Listing Terms Cash, Conventional, FHA, VA Loan
Financing Cash
Read Less
Want to know what your home might be worth? Contact us for a FREE valuation!

Our team is ready to help you sell your home for the highest possible price ASAP

©2024 North Texas Real Estate Information Systems.
Bought with Rodric Griffin • Citiwide Properties Corp.





