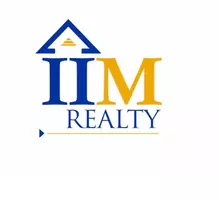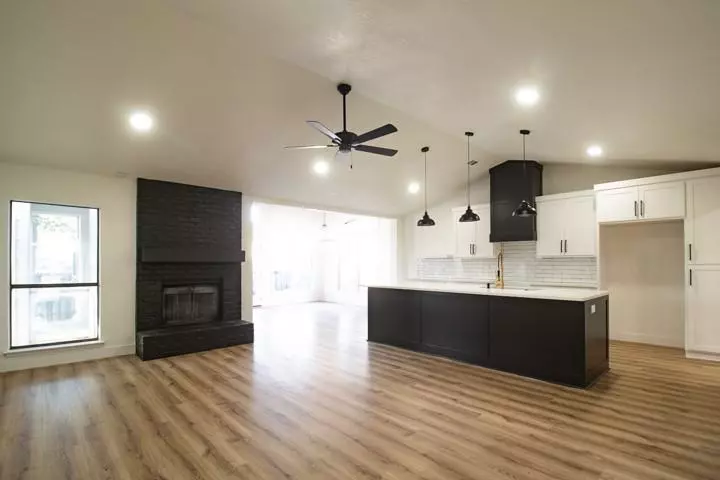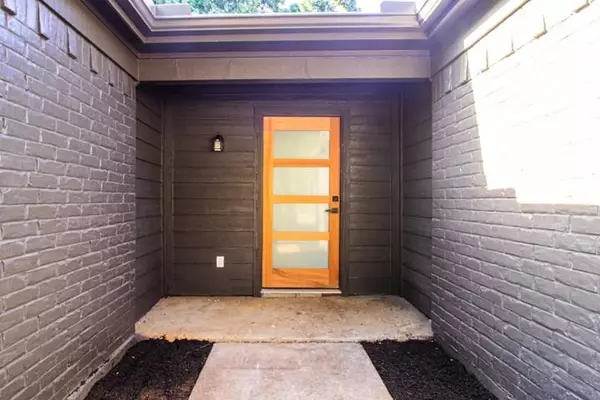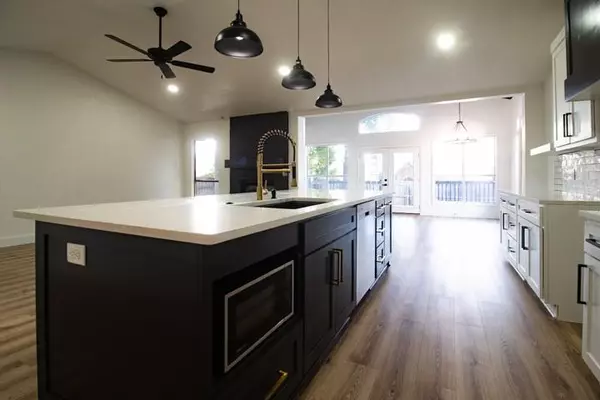$384,900
For more information regarding the value of a property, please contact us for a free consultation.
403 Thorn Wood Drive Euless, TX 76039
3 Beds
2 Baths
1,658 SqFt
Key Details
Property Type Single Family Home
Sub Type Single Family Residence
Listing Status Sold
Purchase Type For Sale
Square Footage 1,658 sqft
Price per Sqft $232
Subdivision Woodlands Add
MLS Listing ID 20659081
Sold Date 10/21/24
Style Traditional
Bedrooms 3
Full Baths 2
HOA Y/N None
Year Built 1983
Annual Tax Amount $5,115
Lot Size 9,016 Sqft
Acres 0.207
Property Description
Welcome to your dream home in Euless, Texas! This newly remodeled 3-bedroom, 2-bathroom house combines modern elegance with exceptional craftsmanship. The heart of the home is the stunning kitchen, featuring a custom 10-foot island and beautiful custom cabinetry, perfect for cooking and gathering. The open floor plan seamlessly connects the kitchen to the spacious living and dining areas, ideal for entertaining. Both bathrooms boast luxurious custom cabinetry, providing ample storage and a sophisticated touch. Fresh paint, new flooring, and updated lighting throughout enhance the sense of space and light. The exterior has also been tastefully updated, ensuring impressive curb appeal. Located in a desirable neighborhood, you'll be close to excellent schools, parks, shopping, and dining options. This beautifully remodeled house offers the best of Euless living. Don't miss the opportunity to make it your forever home.
Location
State TX
County Tarrant
Community Sidewalks
Direction Use GPS
Rooms
Dining Room 1
Interior
Interior Features Cable TV Available, Decorative Lighting, Eat-in Kitchen, High Speed Internet Available, Kitchen Island, Open Floorplan, Vaulted Ceiling(s)
Heating Electric, ENERGY STAR Qualified Equipment, Fireplace(s)
Cooling Ceiling Fan(s), Central Air, ENERGY STAR Qualified Equipment
Flooring Luxury Vinyl Plank
Fireplaces Number 1
Fireplaces Type Brick, Living Room, Raised Hearth, Wood Burning
Appliance Dishwasher, Electric Cooktop
Heat Source Electric, ENERGY STAR Qualified Equipment, Fireplace(s)
Laundry Electric Dryer Hookup, Utility Room, Full Size W/D Area, Washer Hookup
Exterior
Exterior Feature Rain Gutters
Garage Spaces 2.0
Fence Fenced, Full, Gate, Wood
Community Features Sidewalks
Utilities Available Cable Available, City Sewer, City Water, Concrete, Curbs, Electricity Connected, Individual Water Meter
Roof Type Composition
Total Parking Spaces 2
Garage Yes
Building
Lot Description Few Trees, Interior Lot, Oak
Story One
Foundation Slab
Level or Stories One
Structure Type Brick
Schools
Elementary Schools Lakewood
High Schools Trinity
School District Hurst-Euless-Bedford Isd
Others
Ownership Donald & Katherine Pemberton
Financing Conventional
Read Less
Want to know what your home might be worth? Contact us for a FREE valuation!

Our team is ready to help you sell your home for the highest possible price ASAP

©2024 North Texas Real Estate Information Systems.
Bought with Francis Olumuyiwa • Fairdale Realty





