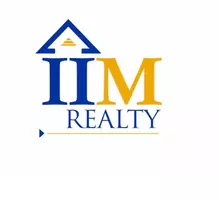$549,500
For more information regarding the value of a property, please contact us for a free consultation.
605 Excalibur Drive Mckinney, TX 75071
4 Beds
3 Baths
2,501 SqFt
Key Details
Property Type Single Family Home
Sub Type Single Family Residence
Listing Status Sold
Purchase Type For Sale
Square Footage 2,501 sqft
Price per Sqft $219
Subdivision Cambridge Ph 2A
MLS Listing ID 20706930
Sold Date 10/17/24
Bedrooms 4
Full Baths 2
Half Baths 1
HOA Fees $59/qua
HOA Y/N Mandatory
Year Built 2012
Annual Tax Amount $9,999
Lot Size 8,407 Sqft
Acres 0.193
Property Description
PRICE REDUCED!! This IMMACULATE & SINGLE STORY 4 Bed, 2.5 Ba, 2 Liv home sits on a landscaped lot in prestigious Cambridge Estates. Open concept plan w huge granite breakfast bar island, gas stove, stunning wood cabinets, & fridge included! Large dining area flows into bright family room. Primary bedroom ensuite offers walk in shower, garden tub, dual sinks & giant 10x11 walk-in closet. Front flex space may serve as formal dining, office, or hobby room. Private study or bedroom w wardrobe closet, TV mount, & convenient half bath off the hall. Sprawling Covered Outdoor Patio w bistro lighting, mounted fans, TV encasement, & festive chalk board for entertaining. High-end customizations include hand-scraped hardwoods, designer lighting & window treatments, charming whitewashed barn door, wood accent beams & shelving, stone fireplace w gas switch, home office nook, stylish mudroom bench, & extra garage storage. Minutes to schools, retail, dining, parks, golf, medical, Hwy 75 & Hwy 121.
Location
State TX
County Collin
Direction Use GPS.
Rooms
Dining Room 1
Interior
Interior Features Built-in Features, Cable TV Available, Decorative Lighting, Double Vanity, Eat-in Kitchen, Granite Counters, High Speed Internet Available, Kitchen Island, Natural Woodwork, Open Floorplan, Smart Home System, Sound System Wiring, Walk-In Closet(s), Wired for Data
Heating Central, Natural Gas
Cooling Central Air, Electric, ENERGY STAR Qualified Equipment
Flooring Carpet, Hardwood
Fireplaces Number 1
Fireplaces Type Brick, Gas, Gas Logs, Gas Starter, Glass Doors, Living Room, Stone
Equipment Home Theater
Appliance Built-in Gas Range, Dishwasher, Gas Cooktop, Gas Oven, Gas Range, Gas Water Heater, Microwave, Vented Exhaust Fan
Heat Source Central, Natural Gas
Laundry Electric Dryer Hookup, Utility Room, Washer Hookup
Exterior
Exterior Feature Covered Deck, Covered Patio/Porch, Rain Gutters, Lighting
Garage Spaces 2.0
Carport Spaces 1
Fence Back Yard, Fenced, High Fence, Wood
Utilities Available Asphalt, City Sewer, City Water, Electricity Available, Electricity Connected, Individual Gas Meter, Individual Water Meter, Natural Gas Available, Phone Available, Sidewalk, Underground Utilities
Roof Type Shingle
Total Parking Spaces 2
Garage Yes
Building
Lot Description Landscaped, Sprinkler System
Story One
Foundation Slab
Level or Stories One
Structure Type Brick,Siding
Schools
Elementary Schools Minshew
Middle Schools Dr Jack Cockrill
High Schools Mckinney Boyd
School District Mckinney Isd
Others
Ownership Luz Elena Strebel
Acceptable Financing Cash, Conventional, FHA, VA Loan
Listing Terms Cash, Conventional, FHA, VA Loan
Financing Conventional
Read Less
Want to know what your home might be worth? Contact us for a FREE valuation!

Our team is ready to help you sell your home for the highest possible price ASAP

©2024 North Texas Real Estate Information Systems.
Bought with Kristi Walker • Keller Williams Legacy





