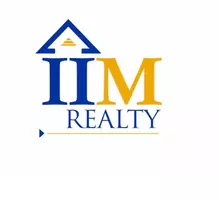$325,000
For more information regarding the value of a property, please contact us for a free consultation.
7570 Hedgeoak Court Fort Worth, TX 76112
3 Beds
2 Baths
1,632 SqFt
Key Details
Property Type Single Family Home
Sub Type Single Family Residence
Listing Status Sold
Purchase Type For Sale
Square Footage 1,632 sqft
Price per Sqft $199
Subdivision Burton Place South Add
MLS Listing ID 20704657
Sold Date 09/23/24
Style Traditional
Bedrooms 3
Full Baths 2
HOA Y/N None
Year Built 2005
Annual Tax Amount $4,955
Lot Size 5,445 Sqft
Acres 0.125
Property Description
With $47,000+ in upgrades, this is the one to see. Upgrades include Triple Pane windows throughout, recently replaced Lennox HVAC, Remodeled Kitchen, remodeled bathrooms, flooring, and so much more. Splash in the above ground pool on the hot Texas summer days. Relax or entertain guests while enjoying the screened in back patio. Perfectly located with easy access to I-30, HWY 121, I-820, HWY 287, shopping, and dining, you wont need to travel far to get essentially anything you may need. Enjoy the extra sitting room in the primary bedroom, and the custom closet for all of your things. The open concept floor plan offers an warm ambiance as you walk through the home. The 2nd and 3rd bedrooms are oversized and both offer a walk-in closet. This home has been meticulously maintained by the current owners, and it shows. The extra driveway space offers room for parking a boat, RV or just extra vehicles for guests. No HOA! Established Neighborhood!
Location
State TX
County Tarrant
Direction Take I-30 and exit South onto Cooks lane, Turn East onto Brentwood Stair Rd, Turn South onto Morrison Drive, Turn Right onto Hedgeoak Court
Rooms
Dining Room 1
Interior
Interior Features Built-in Features, Decorative Lighting, Granite Counters, Open Floorplan, Walk-In Closet(s)
Heating Central, Electric, Fireplace(s)
Cooling Ceiling Fan(s), Central Air, Electric
Flooring Ceramic Tile, Luxury Vinyl Plank
Fireplaces Number 1
Fireplaces Type Brick, Electric, Living Room
Appliance Dishwasher, Disposal, Electric Oven, Microwave
Heat Source Central, Electric, Fireplace(s)
Laundry Electric Dryer Hookup, Utility Room, Full Size W/D Area, Washer Hookup
Exterior
Exterior Feature Covered Patio/Porch, Rain Gutters, RV Hookup, RV/Boat Parking
Garage Spaces 2.0
Fence Back Yard, Fenced, Wood
Pool Above Ground, Outdoor Pool, Pump, Other
Utilities Available All Weather Road, City Sewer, City Water, Curbs
Roof Type Composition,Shingle
Total Parking Spaces 2
Garage Yes
Private Pool 1
Building
Lot Description Cul-De-Sac, Few Trees, Interior Lot, Landscaped
Story One
Foundation Slab
Level or Stories One
Structure Type Brick
Schools
Elementary Schools Atwood
Middle Schools Handley
High Schools Eastern Hills
School District Fort Worth Isd
Others
Restrictions Other
Ownership see tax
Acceptable Financing Cash, Conventional, FHA, VA Loan
Listing Terms Cash, Conventional, FHA, VA Loan
Financing VA
Special Listing Condition Aerial Photo
Read Less
Want to know what your home might be worth? Contact us for a FREE valuation!

Our team is ready to help you sell your home for the highest possible price ASAP

©2025 North Texas Real Estate Information Systems.
Bought with Noah Langley Larson • Berkshire HathawayHS PenFed TX





