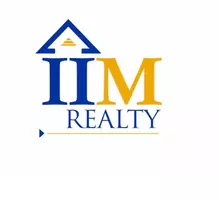$699,900
For more information regarding the value of a property, please contact us for a free consultation.
2844 Bremen Court Hurst, TX 76054
5 Beds
4 Baths
3,618 SqFt
Key Details
Property Type Single Family Home
Sub Type Single Family Residence
Listing Status Sold
Purchase Type For Sale
Square Footage 3,618 sqft
Price per Sqft $193
Subdivision Woodbridge 1St Install Add
MLS Listing ID 20639764
Sold Date 09/18/24
Style Traditional
Bedrooms 5
Full Baths 3
Half Baths 1
HOA Y/N None
Year Built 1989
Annual Tax Amount $13,603
Lot Size 0.276 Acres
Acres 0.276
Property Description
Must See! Beautifully updated home with a pool & spa, nestled in a cozy cul-de-sac in the coveted Woodbridge Community of Hurst, featuring an open floorplan with 5 split bedrooms, 4 bathrooms, a loft game room, built in dry bar and a formal living and dining area. This fabulous home boasts a grand entrance with soaring ceilings, decorative lighting, bay windows and a true primary retreat complete with a seating area and an upscale primary ensuite creating the perfect space to unwind & relax. The kitchen is a chefs dream, showcasing stunning Quartz countertops, an expansive kitchen island with a prep sink, SS appliances including a wine fridge, and classic white cabinetry complimented by stylish backsplash. Outside you will find a true oasis complete with a tranquil heated pool and spa surrounded by gorgeous landscape and mature trees, making it the prefect space for relaxation and fun. Ideal location!
Location
State TX
County Tarrant
Direction From Hwy 121 and Hwy 183, head north on Precinct Line Rd. Turn right on Mid Cities Blvd. Turn left on Woodbridge Dr. then turn right on Springhill Dr. Turn left on Cottonwood Ln, and then turn right on Bremen Dr. Lastly turn right on Bremen Ct. House will be on the right.
Rooms
Dining Room 2
Interior
Interior Features Built-in Features, Built-in Wine Cooler, Cable TV Available, Chandelier, Decorative Lighting, Double Vanity, Dry Bar, Eat-in Kitchen, Granite Counters, High Speed Internet Available, Kitchen Island, Loft, Open Floorplan, Other, Pantry, Vaulted Ceiling(s), Walk-In Closet(s)
Heating Central, Electric
Cooling Ceiling Fan(s), Central Air, Electric
Flooring Tile
Fireplaces Number 1
Fireplaces Type Decorative, Great Room
Appliance Dishwasher, Disposal, Electric Cooktop, Electric Oven, Microwave, Double Oven
Heat Source Central, Electric
Laundry Electric Dryer Hookup, Utility Room, Full Size W/D Area, Washer Hookup
Exterior
Exterior Feature Covered Patio/Porch, Rain Gutters
Garage Spaces 2.0
Fence Wood
Pool Gunite, In Ground, Outdoor Pool, Pool/Spa Combo
Utilities Available City Sewer, City Water
Roof Type Composition
Total Parking Spaces 2
Garage Yes
Private Pool 1
Building
Lot Description Cul-De-Sac, Interior Lot, Landscaped, Many Trees, Other, Sprinkler System, Subdivision
Story Two
Foundation Slab
Level or Stories Two
Structure Type Brick
Schools
Elementary Schools Porter
Middle Schools Smithfield
High Schools Birdville
School District Birdville Isd
Others
Restrictions Unknown Encumbrance(s)
Ownership Yousoufian Family Trust
Acceptable Financing Cash, Conventional, FHA, VA Loan
Listing Terms Cash, Conventional, FHA, VA Loan
Financing Cash
Read Less
Want to know what your home might be worth? Contact us for a FREE valuation!

Our team is ready to help you sell your home for the highest possible price ASAP

©2024 North Texas Real Estate Information Systems.
Bought with Caleb Wade • Monument Realty





