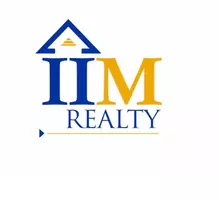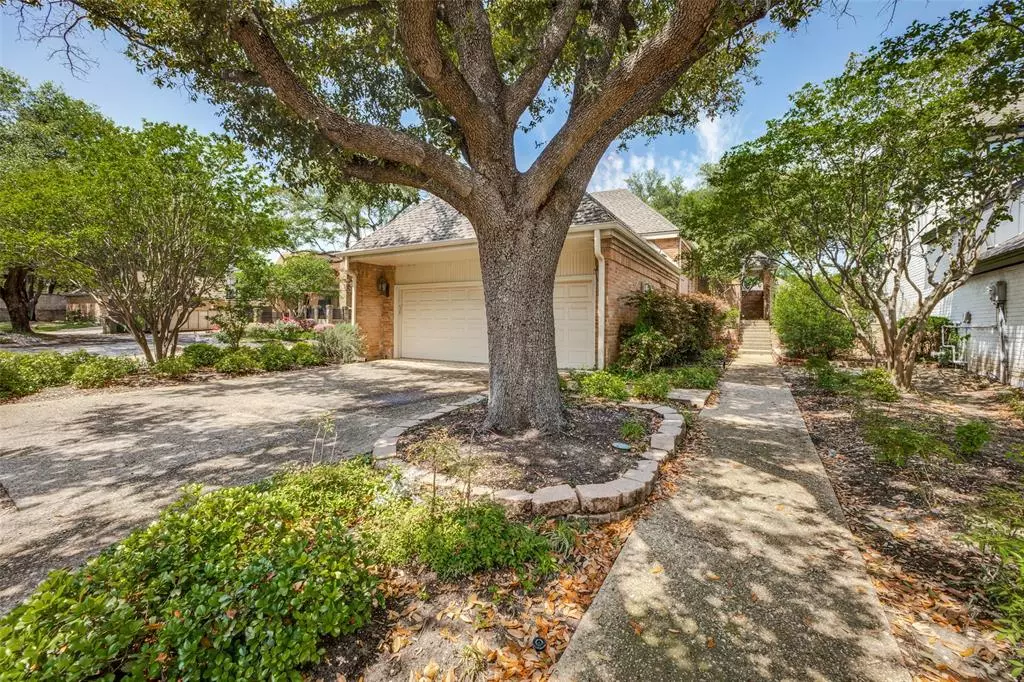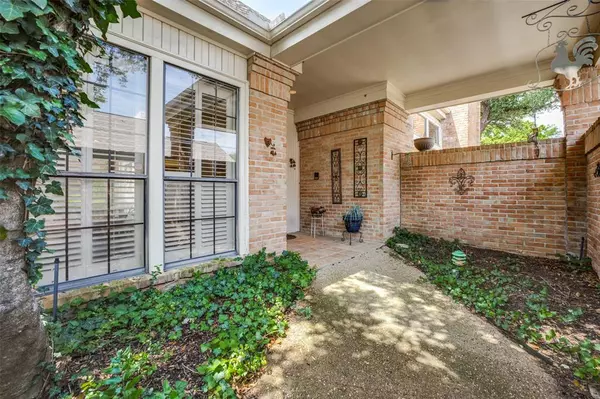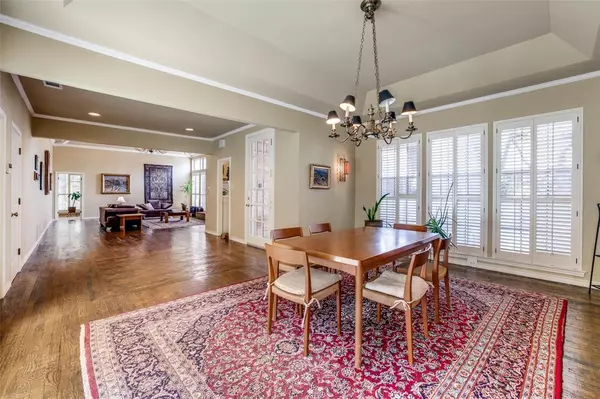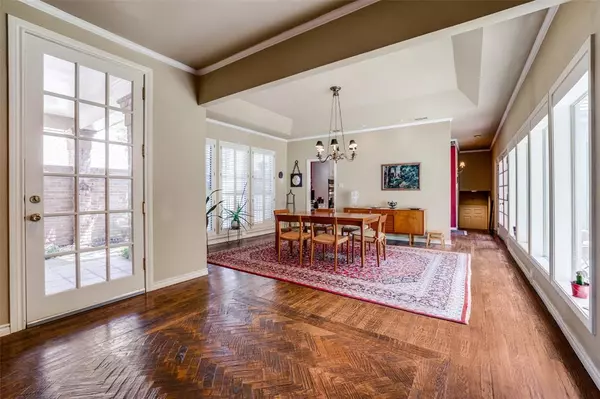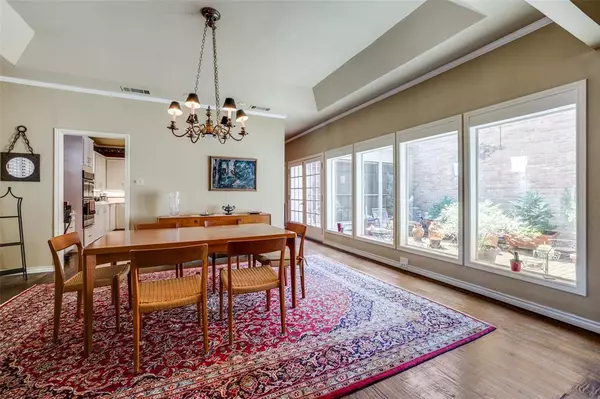$685,000
For more information regarding the value of a property, please contact us for a free consultation.
5015 Village Court Dallas, TX 75248
2 Beds
3 Baths
2,802 SqFt
Key Details
Property Type Single Family Home
Sub Type Single Family Residence
Listing Status Sold
Purchase Type For Sale
Square Footage 2,802 sqft
Price per Sqft $244
Subdivision Bent Tree Village 01 Rep
MLS Listing ID 20617330
Sold Date 07/18/24
Style Traditional
Bedrooms 2
Full Baths 2
Half Baths 1
HOA Fees $133/qua
HOA Y/N Mandatory
Year Built 1979
Annual Tax Amount $13,595
Lot Size 7,405 Sqft
Acres 0.17
Lot Dimensions 140 x 53
Property Description
OPPORTUNITY! This home is 2802 square feet (DCAD) of pure potential and a wonderful opportunity to live in Bent Tree Village, one of the hottest neighborhoods surrounding Bent Tree Country Club! Great room sizes with tall ceilings, lots of light from full size windows and beautiful wood floors in the main areas of the house. The well designed floorplan features a large living room with fireplace, vaulted ceiling and walk in wet bar at the heart of the home. Easy entertaining from the living room to the dining room where windows on both sides bathe the room in light and picture windows overlook a charming courtyard. The two master suites are in opposite wings of the house both with ample closet space and en suite baths. The primary suite has a wall of windows overlooking the greenbelt and a separate sitting room that could be an ideal office or nursery with greenbelt views. Bring your own personal touch to the kitchen and baths that will need updating and this home will shine!
Location
State TX
County Dallas
Direction Dallas North Tollway exit Westgrove EAST pass Knoll Trl to Village Ln WEST to 5015 Village Ct SIY
Rooms
Dining Room 2
Interior
Interior Features Cable TV Available, Eat-in Kitchen, High Speed Internet Available, Vaulted Ceiling(s), Walk-In Closet(s), Wet Bar, Second Primary Bedroom
Heating Central, Natural Gas
Cooling Central Air, Electric
Flooring Carpet, Ceramic Tile, Hardwood
Fireplaces Number 1
Fireplaces Type Gas, Gas Starter
Appliance Dishwasher, Disposal, Electric Oven, Gas Cooktop, Gas Water Heater, Microwave, Convection Oven
Heat Source Central, Natural Gas
Laundry Electric Dryer Hookup, Utility Room, Full Size W/D Area
Exterior
Exterior Feature Rain Gutters, Uncovered Courtyard
Garage Spaces 2.0
Utilities Available Cable Available, City Sewer, City Water
Roof Type Composition
Total Parking Spaces 2
Garage Yes
Building
Lot Description Adjacent to Greenbelt, Cul-De-Sac, Few Trees, Greenbelt, Interior Lot, Landscaped, No Backyard Grass
Story One
Foundation Slab
Level or Stories One
Structure Type Brick
Schools
Elementary Schools Jerry Junkins
Middle Schools Walker
High Schools White
School District Dallas Isd
Others
Ownership See Agent
Acceptable Financing Cash, Conventional
Listing Terms Cash, Conventional
Financing Conventional
Read Less
Want to know what your home might be worth? Contact us for a FREE valuation!

Our team is ready to help you sell your home for the highest possible price ASAP

©2025 North Texas Real Estate Information Systems.
Bought with Rene Jensen • Lonestar Luxury Realty, LLC
