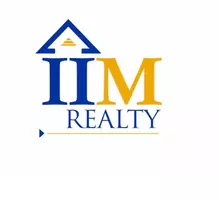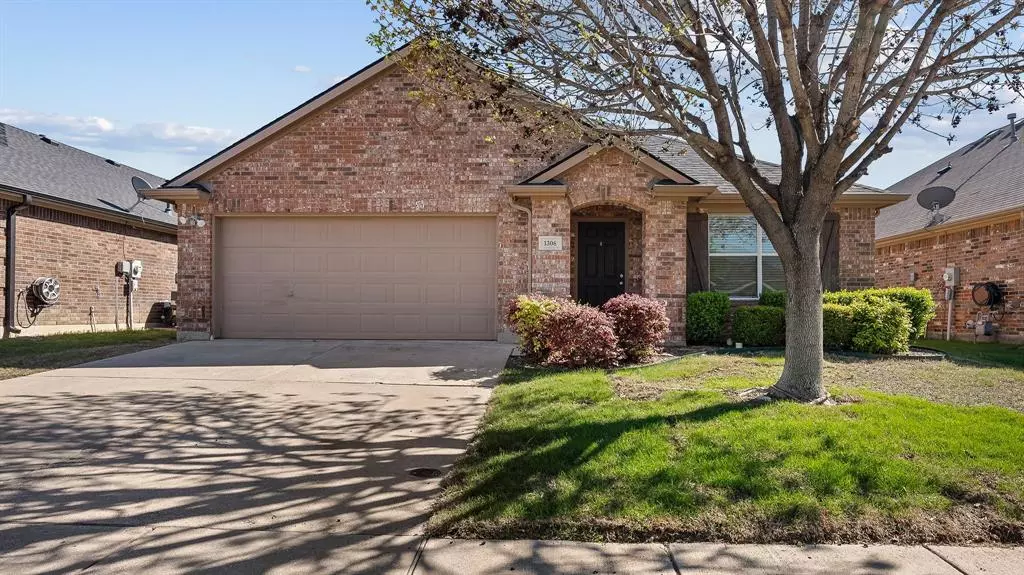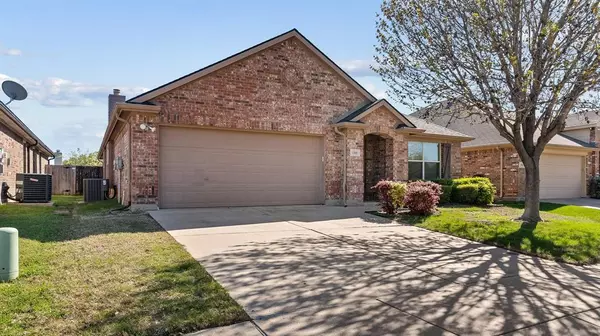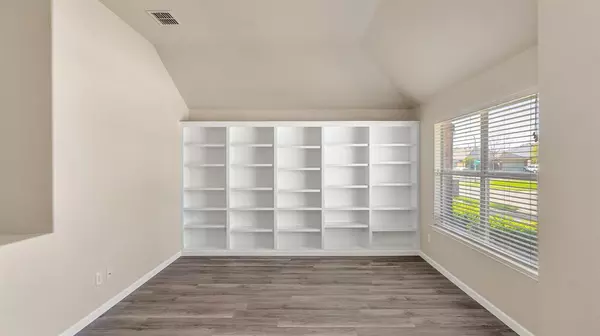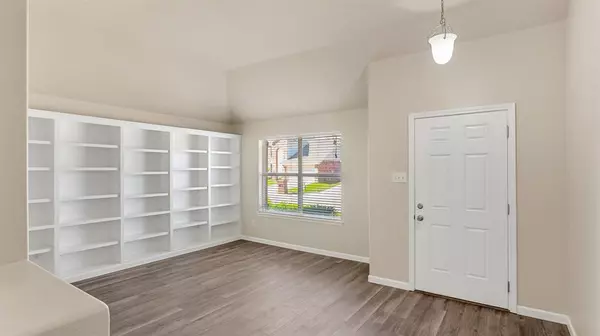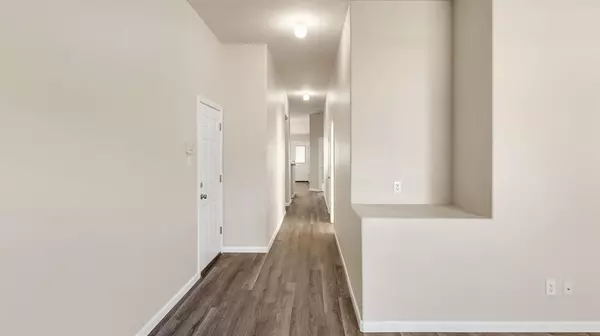$330,000
For more information regarding the value of a property, please contact us for a free consultation.
1308 Hennessey Court Fort Worth, TX 76131
4 Beds
2 Baths
1,911 SqFt
Key Details
Property Type Single Family Home
Sub Type Single Family Residence
Listing Status Sold
Purchase Type For Sale
Square Footage 1,911 sqft
Price per Sqft $172
Subdivision Lasater
MLS Listing ID 20574788
Sold Date 05/02/24
Bedrooms 4
Full Baths 2
HOA Fees $30/ann
HOA Y/N Mandatory
Year Built 2005
Lot Size 6,534 Sqft
Acres 0.15
Property Description
MAGNIFICENT one-story home with two living areas, two dining areas, four bedrooms and two bathrooms in Lasater Addition with multiple amenities and highly desirable Eagle Mt-Saginaw ISD. This house is practically BRAND NEW! New Roof, New AC unit, New Water heater, New Dishwasher, New Gas stove, New Microwave, New Luxury Vinyl plank flooring, New Carpet with added soft padding for an extra cozy feel in all the bedrooms, FRESH new paint throughout the entire house, New baseboards throughout the entire house, New Granite Countertops in the kitchen and bathroom, elegant light fixtures, New deep dual kitchen sink, New faucets in the bathrooms. The primary bedroom has a huge walk-in closet and separate bath and shower with dual sinks. Formal dining and living areas have vaulted ceilings. Open layout and kitchen concept with high ceilings, neutral colors and windows bring in natural light for a bright floorplan. Family room features a gas fireplace with a wood mantle. Close to major highways
Location
State TX
County Tarrant
Community Club House, Community Pool
Direction GPS instructions
Rooms
Dining Room 1
Interior
Interior Features Built-in Features, Cable TV Available, Decorative Lighting, Double Vanity, Eat-in Kitchen, Granite Counters, High Speed Internet Available, Open Floorplan, Pantry, Smart Home System, Vaulted Ceiling(s), Walk-In Closet(s)
Heating Central
Cooling Ceiling Fan(s), Central Air
Flooring Carpet, Luxury Vinyl Plank
Fireplaces Number 1
Fireplaces Type Gas Starter, Wood Burning
Appliance Built-in Gas Range, Dishwasher, Disposal, Gas Oven, Microwave, Plumbed For Gas in Kitchen
Heat Source Central
Laundry Utility Room, Full Size W/D Area, Washer Hookup
Exterior
Garage Spaces 2.0
Carport Spaces 2
Fence Fenced
Community Features Club House, Community Pool
Utilities Available Cable Available, City Sewer, City Water, Co-op Electric, Concrete, Curbs, Electricity Available
Roof Type Composition,Shingle
Total Parking Spaces 2
Garage Yes
Building
Story One
Foundation Slab
Level or Stories One
Structure Type Brick
Schools
Elementary Schools Highctry
Middle Schools Highland
High Schools Boswell
School District Eagle Mt-Saginaw Isd
Others
Ownership May
Acceptable Financing Cash, Conventional, FHA, VA Loan
Listing Terms Cash, Conventional, FHA, VA Loan
Financing Conventional
Read Less
Want to know what your home might be worth? Contact us for a FREE valuation!

Our team is ready to help you sell your home for the highest possible price ASAP

©2025 North Texas Real Estate Information Systems.
Bought with Mariana Pearson • Keller Williams Central
