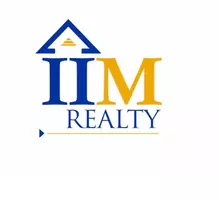$3,350,000
For more information regarding the value of a property, please contact us for a free consultation.
916 Emerald Boulevard Southlake, TX 76092
5 Beds
6 Baths
5,323 SqFt
Key Details
Property Type Single Family Home
Sub Type Single Family Residence
Listing Status Sold
Purchase Type For Sale
Square Footage 5,323 sqft
Price per Sqft $629
Subdivision Diamond Circle Estate Add
MLS Listing ID 20479525
Sold Date 03/15/24
Style Modern Farmhouse
Bedrooms 5
Full Baths 5
Half Baths 1
HOA Y/N Voluntary
Year Built 2020
Annual Tax Amount $25,968
Lot Size 1.019 Acres
Acres 1.019
Property Description
No HOA!! Beautifully nestled on 1 Acre and minutes from Southlake Town Square. This luxurious single-family home offers an impressive 5,389 square feet of living space, perfectly suited for those seeking an elegant and spacious residence. As you step inside, you'll be greeted by the grandeur of this home. The open floor plan seamlessly connects the living areas, creating a sense of unity and flow. The spacious rooms are adorned with high-end finishes and exquisite details, adding a touch of sophistication to every corner. With 5 bedrooms and 5.1 bathrooms, this home provides ample space for everyone to unwind and relax. Sliding door opens to screened in porch with cozy fireplace, sitting area and built in grill. Discover backyard sanctuary with mature trees, fire pit, custom pool, perfect for those warm Texas summers. The 3rd bedroom on first floor is currently used as home gym, which could also be media room.
Location
State TX
County Tarrant
Direction From SH 114, exit White Chapel Blvd heading south. Turn left on Emerald Blvd. 916 is on the left. From SH 1709 aka Southlake Blvd head west until you reach Diamond Blvd the turn right. At Emerald Blvd turn left. 916 Emerald is on your right.
Rooms
Dining Room 1
Interior
Interior Features Built-in Features, Cable TV Available, Decorative Lighting, Eat-in Kitchen, Flat Screen Wiring, High Speed Internet Available, Kitchen Island, Open Floorplan, Walk-In Closet(s), Wired for Data
Heating Central, Natural Gas, Zoned
Cooling Central Air, Electric, Zoned
Flooring Hardwood, Marble
Fireplaces Number 2
Fireplaces Type Brick, Gas, Glass Doors
Appliance Built-in Gas Range, Built-in Refrigerator, Dishwasher, Disposal, Gas Range, Microwave, Plumbed For Gas in Kitchen, Refrigerator
Heat Source Central, Natural Gas, Zoned
Laundry Electric Dryer Hookup, Utility Room, Full Size W/D Area, Washer Hookup
Exterior
Exterior Feature Attached Grill, Covered Patio/Porch, Rain Gutters, Lighting, Outdoor Grill, Private Yard
Garage Spaces 3.0
Fence Wood
Pool In Ground
Utilities Available City Sewer, City Water, Curbs, Electricity Connected, Individual Gas Meter, Individual Water Meter
Roof Type Composition,Metal
Total Parking Spaces 3
Garage Yes
Private Pool 1
Building
Lot Description Few Trees, Interior Lot, Landscaped
Story Two
Foundation Slab
Level or Stories Two
Schools
Elementary Schools Walnut Grove
Middle Schools Carroll
High Schools Carroll
School District Carroll Isd
Others
Restrictions Deed,Easement(s)
Ownership See Tax
Financing Conventional
Special Listing Condition Aerial Photo
Read Less
Want to know what your home might be worth? Contact us for a FREE valuation!

Our team is ready to help you sell your home for the highest possible price ASAP

©2025 North Texas Real Estate Information Systems.
Bought with Dana Pollard • Keller Williams Realty





