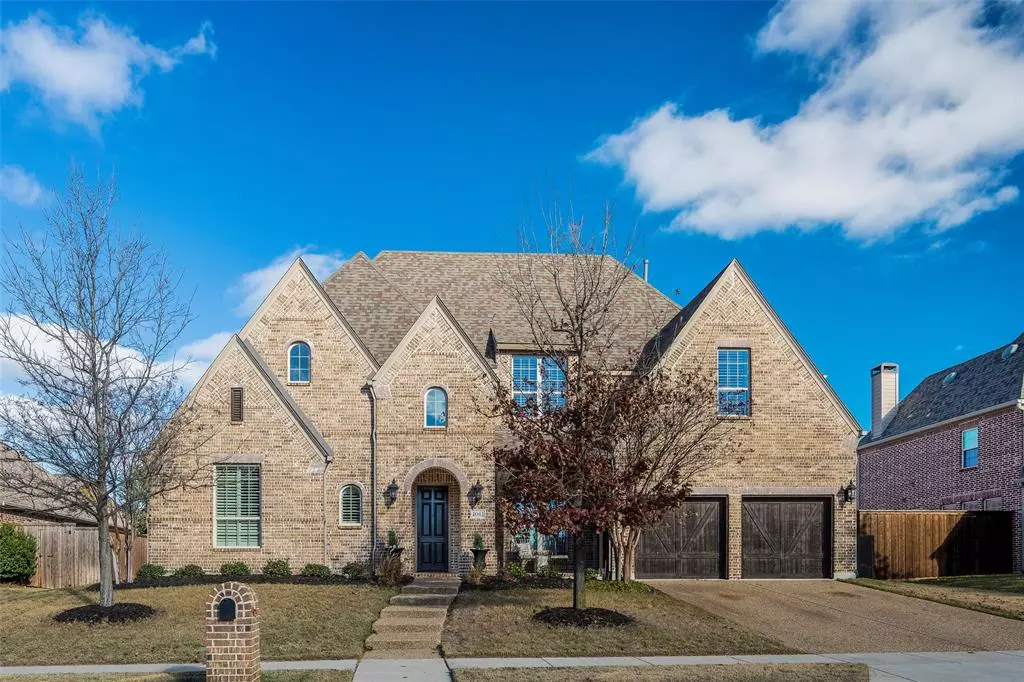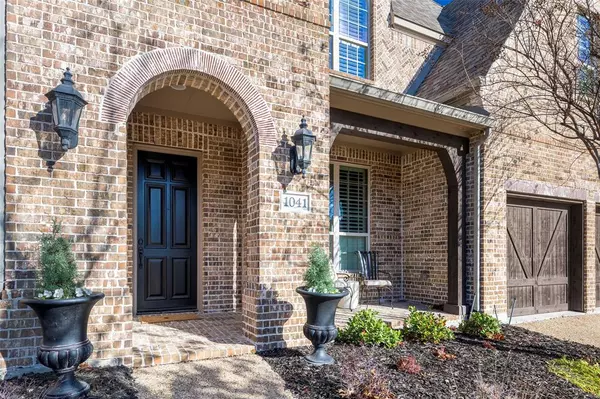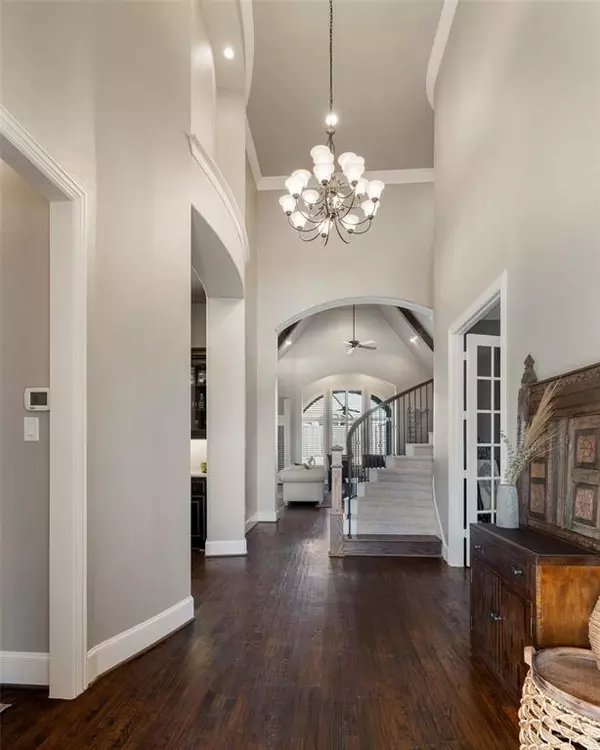$919,000
For more information regarding the value of a property, please contact us for a free consultation.
1041 Gables Drive Prosper, TX 75078
4 Beds
5 Baths
3,999 SqFt
Key Details
Property Type Single Family Home
Sub Type Single Family Residence
Listing Status Sold
Purchase Type For Sale
Square Footage 3,999 sqft
Price per Sqft $229
Subdivision Willow Ridge Ph Four B
MLS Listing ID 20506426
Sold Date 02/26/24
Style Traditional
Bedrooms 4
Full Baths 3
Half Baths 2
HOA Fees $73/ann
HOA Y/N Mandatory
Year Built 2014
Lot Size 0.289 Acres
Acres 0.289
Property Description
Experience timeless design in this Highland-built home in Willow Ridge! Vaulted ceilings, plantation shutters throughout, wood beamed ceiling in family room, stone fireplace, open kitchen with oversized island and butler's pantry, and hardwoods throughout downstairs living areas. Downstairs media room, equipped with projection screen and in-wall speakers, perfectly extends entertaining space. Generous study easily accommodates various uses. Spacious primary bedroom suite with luxurious bath complete with make-up vanity, dual vanity sinks and glass front cabinets. Upstairs gameroom includes adjacent study alcove. New paint and carpet throughout in 2023. Extended covered outdoor living area with travertine tile, fireplace & TV, overlooks the large backyard. Welcoming community features mature trees, landscaped ponds, community pool, access to walking trails and a peaceful setting with the conveniences of Prosper nearby. Prosper ISD, zoned for state-of-the-art Walnut Grove High School.
Location
State TX
County Collin
Community Community Pool, Curbs, Fishing, Jogging Path/Bike Path, Park, Playground, Pool, Sidewalks, Other
Direction From 380 and Preston Rd: Travel North on Preston and go East on First St. Turn Right on Willow Ridge Dr. and follow to the Right around the circle, remaining on Willow Ridge Dr. Turn Right on Essex Dr, which becomes Gables Dr. The home will be on the Right.
Rooms
Dining Room 2
Interior
Interior Features Cable TV Available, Cathedral Ceiling(s), Chandelier, Decorative Lighting, Double Vanity, Dry Bar, Granite Counters, High Speed Internet Available, Kitchen Island, Natural Woodwork, Open Floorplan, Pantry, Sound System Wiring, Vaulted Ceiling(s), Walk-In Closet(s), Wired for Data
Heating Central, Natural Gas, Zoned
Cooling Central Air, Electric, Zoned
Flooring Carpet, Hardwood, Tile, Travertine Stone
Fireplaces Number 2
Fireplaces Type Brick, Gas, Gas Logs, Glass Doors, Living Room, Outside, Raised Hearth, Stone
Equipment Satellite Dish
Appliance Dishwasher, Disposal, Electric Oven, Gas Cooktop, Microwave, Double Oven, Vented Exhaust Fan
Heat Source Central, Natural Gas, Zoned
Laundry Electric Dryer Hookup, Utility Room, Full Size W/D Area, Washer Hookup
Exterior
Exterior Feature Covered Patio/Porch, Rain Gutters
Garage Spaces 3.0
Fence Back Yard, Wood
Community Features Community Pool, Curbs, Fishing, Jogging Path/Bike Path, Park, Playground, Pool, Sidewalks, Other
Utilities Available City Sewer, City Water, Curbs, Underground Utilities
Roof Type Composition,Shingle
Total Parking Spaces 3
Garage Yes
Building
Story Two
Foundation Slab
Level or Stories Two
Structure Type Brick
Schools
Elementary Schools R Steve Folsom
Middle Schools Lorene Rogers
High Schools Walnut Grove
School District Prosper Isd
Others
Ownership Robert R & Deidre Sickles
Acceptable Financing Cash, Conventional
Listing Terms Cash, Conventional
Financing Conventional
Read Less
Want to know what your home might be worth? Contact us for a FREE valuation!

Our team is ready to help you sell your home for the highest possible price ASAP

©2025 North Texas Real Estate Information Systems.
Bought with Sylvia Martin • Monument Realty





