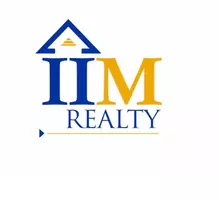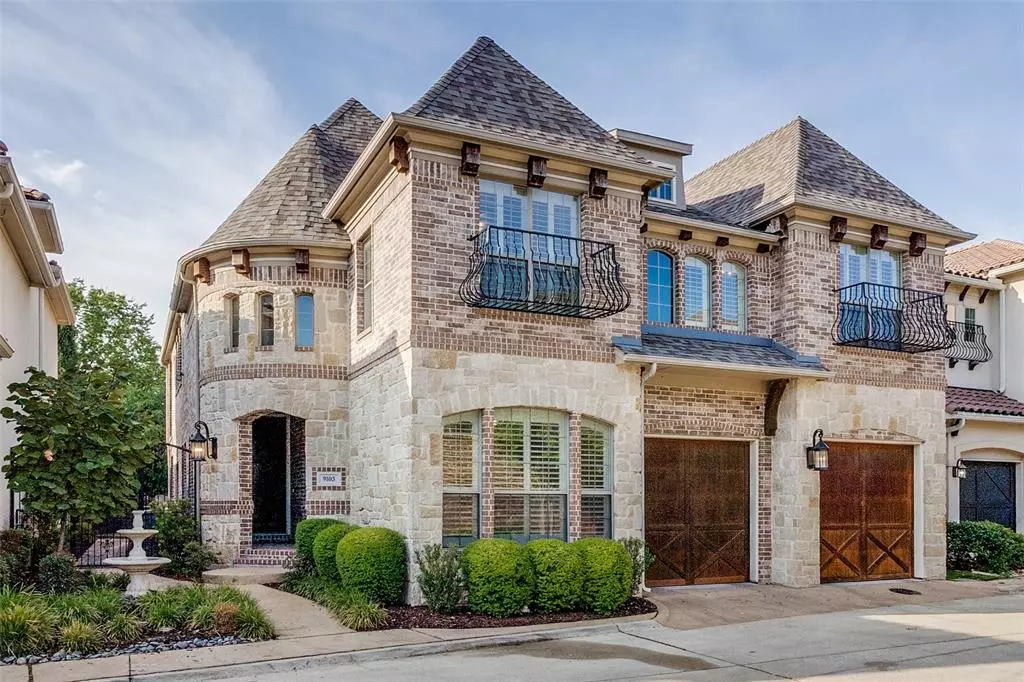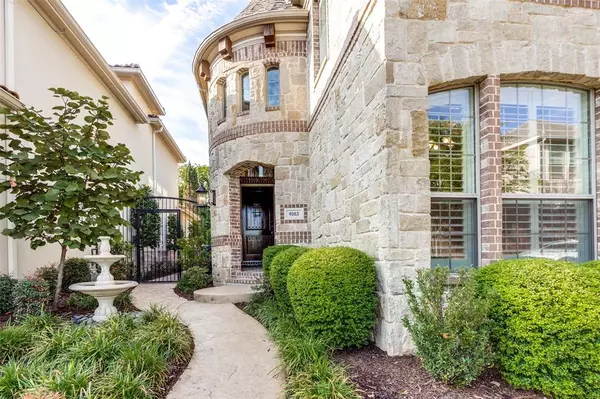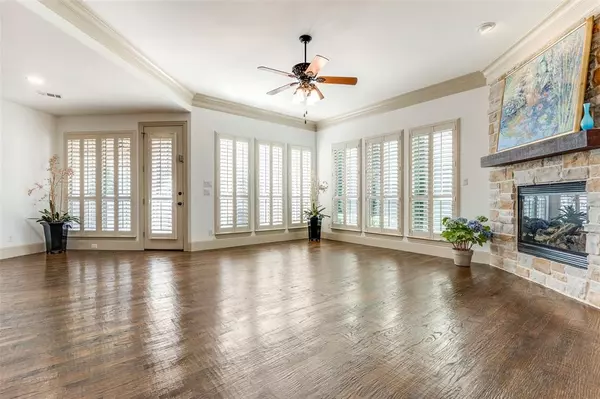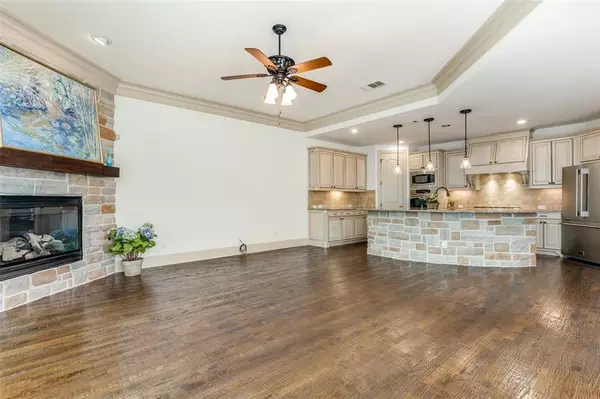$1,100,000
For more information regarding the value of a property, please contact us for a free consultation.
9103 Cochran Bluff Lane Dallas, TX 75220
4 Beds
3 Baths
4,008 SqFt
Key Details
Property Type Single Family Home
Sub Type Single Family Residence
Listing Status Sold
Purchase Type For Sale
Square Footage 4,008 sqft
Price per Sqft $274
Subdivision Enclave At Bluffview
MLS Listing ID 20434962
Sold Date 01/11/24
Style Traditional
Bedrooms 4
Full Baths 3
HOA Fees $201/ann
HOA Y/N Mandatory
Year Built 2009
Lot Size 5,793 Sqft
Acres 0.133
Lot Dimensions 50X117
Property Description
Stunning single family home in Gated Community with Pool, covered porches, outdoor grill and greenbelt. This meticulously maintained 4 bedroom, 3 bath brick and stone exquisite property offers an array of wonderful features, starting with a gourmet kitchen with large eat in island, granite countertops, stainless steel appliances, walk in pantry and double ovens cater to your culinary needs. The den with a cozy fireplace is open to the kitchen with views of the outdoor entertaining area and pool. The home boasts a first floor split bedroom with ensuite bath, media room with granite bar area and a downstairs shuttered study with library shelves. Upstairs, the expansive primary bedroom offers a retreat with ensuite bath with dual and sinks and walk in closet. Two additional bedrooms with ensuite baths and a spacious game room create an exceptional living experience. Enjoy security and privacy in your gated community.
Location
State TX
County Dallas
Community Gated, Greenbelt, Perimeter Fencing
Direction West on Northwest Hwy just past Midway. Turn South (left) on Cochran Bluff Ln at Cochran Bluff Enclave and enter thru gate, Property is at the end of the street on the greenbelt.
Rooms
Dining Room 2
Interior
Interior Features Cable TV Available, Chandelier, Decorative Lighting, Double Vanity, Eat-in Kitchen, Granite Counters, High Speed Internet Available, Kitchen Island, Open Floorplan, Pantry, Walk-In Closet(s)
Heating Central, Fireplace(s), Natural Gas, Zoned
Cooling Ceiling Fan(s), Central Air, Electric, Zoned
Flooring Carpet, Ceramic Tile, Hardwood, Wood
Fireplaces Number 2
Fireplaces Type Den, Gas Starter, Heatilator, Master Bedroom, Stone
Appliance Built-in Refrigerator, Dishwasher, Disposal, Gas Cooktop, Gas Water Heater, Microwave, Double Oven, Plumbed For Gas in Kitchen, Vented Exhaust Fan
Heat Source Central, Fireplace(s), Natural Gas, Zoned
Laundry Electric Dryer Hookup, Utility Room, Full Size W/D Area, Washer Hookup
Exterior
Exterior Feature Attached Grill, Balcony, Covered Patio/Porch
Garage Spaces 2.0
Fence Back Yard, Fenced, Privacy, Wood, Wrought Iron
Pool Fenced, Gunite, In Ground, Outdoor Pool, Private, Water Feature
Community Features Gated, Greenbelt, Perimeter Fencing
Utilities Available City Sewer, City Water, Private Road
Roof Type Composition
Total Parking Spaces 2
Garage Yes
Private Pool 1
Building
Lot Description Adjacent to Greenbelt, Greenbelt, Interior Lot, Landscaped, Park View, Sprinkler System, Subdivision, Zero Lot Line
Story Two
Foundation Slab
Level or Stories Two
Structure Type Brick
Schools
Elementary Schools Williams
Middle Schools Cary
High Schools Jefferson
School District Dallas Isd
Others
Ownership See agent
Acceptable Financing Cash, Conventional
Listing Terms Cash, Conventional
Financing Conventional
Special Listing Condition Survey Available
Read Less
Want to know what your home might be worth? Contact us for a FREE valuation!

Our team is ready to help you sell your home for the highest possible price ASAP

©2025 North Texas Real Estate Information Systems.
Bought with Jose Herrera • Coldwell Banker Realty
