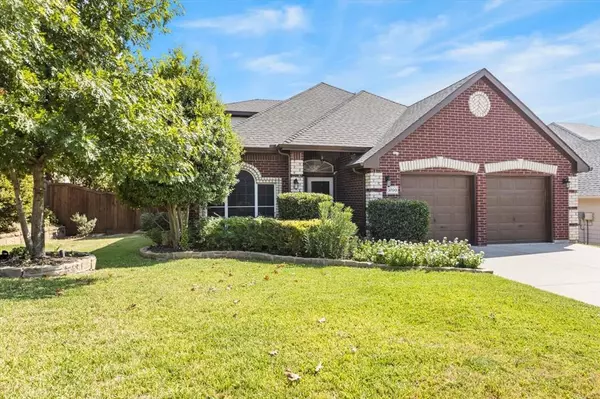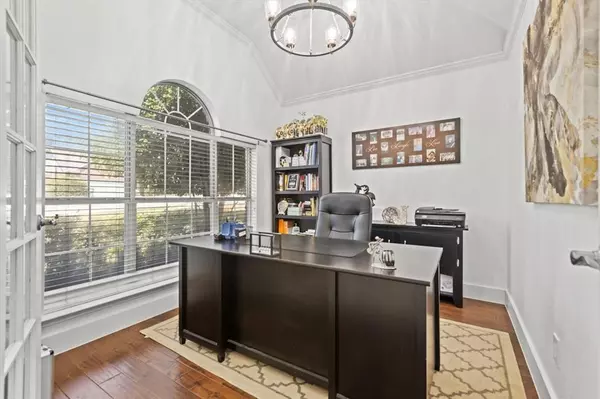$500,000
For more information regarding the value of a property, please contact us for a free consultation.
3700 Saint Johns Drive Denton, TX 76210
5 Beds
3 Baths
2,480 SqFt
Key Details
Property Type Single Family Home
Sub Type Single Family Residence
Listing Status Sold
Purchase Type For Sale
Square Footage 2,480 sqft
Price per Sqft $201
Subdivision Oakmont Ii Sec I
MLS Listing ID 20420861
Sold Date 10/03/23
Style Traditional
Bedrooms 5
Full Baths 3
HOA Fees $50/qua
HOA Y/N Mandatory
Year Built 1999
Annual Tax Amount $8,773
Lot Size 7,623 Sqft
Acres 0.175
Property Description
One of a kind property, ready to wow you in every way possible. 5bed, 3full bath, 2 story home with a pool that has been meticulously maintained by current and previous owners. Current owners have put in over $80k in recent upgrades, including new floors, light fixtures, and paint in common areas, redesigned kitchen with quartz CT, new sink, faucet, luxury backsplash, and so much more. 2nd floor family room has been converted to 5th bedroom with a new full bath. Common bath has also been upgraded along with fireplace. This home has $50k in solar panels which guarantee great energy savings. You will fall in love with the outdoor living, including the beautiful pool, and outdoor kitchen. Too much to list, full list of upgrades and features available
Buyer and-or Buyer's Broker to verify all specifications including, but not limited to, schools, measurements, sf, zoning, etc. Listing Broker will not be held responsible for any inaccuracies. Information deemed reliable, but not guaranteed
Location
State TX
County Denton
Direction From I-35E, exit 461, left on Post Oak, turn right on Robinson, right on Harvard, right on Saint Johns, home will be located on right hand side of street.
Rooms
Dining Room 2
Interior
Interior Features Cable TV Available, Cathedral Ceiling(s), Decorative Lighting, Double Vanity, Eat-in Kitchen, High Speed Internet Available, Kitchen Island, Open Floorplan, Pantry, Sound System Wiring, Vaulted Ceiling(s), Walk-In Closet(s), Other
Heating Central, Natural Gas
Cooling Ceiling Fan(s), Central Air, Electric
Flooring Ceramic Tile, Hardwood, Laminate
Fireplaces Number 1
Fireplaces Type Gas, Gas Logs, Living Room
Equipment Negotiable
Appliance Dishwasher, Disposal, Gas Range, Gas Water Heater, Microwave, Refrigerator, Vented Exhaust Fan, Water Purifier, Water Softener
Heat Source Central, Natural Gas
Laundry Utility Room, Full Size W/D Area
Exterior
Exterior Feature Attached Grill, Barbecue, Built-in Barbecue, Covered Patio/Porch, Garden(s), Gas Grill, Rain Gutters, Lighting, Outdoor Grill, Private Yard, Storage
Garage Spaces 2.0
Fence Back Yard, Brick, Wood
Pool In Ground, Outdoor Pool, Private, Waterfall
Utilities Available Cable Available, City Sewer, City Water, Concrete, Electricity Available, Electricity Connected, Individual Gas Meter, Individual Water Meter, Natural Gas Available, Sewer Available, Sidewalk
Roof Type Asphalt
Total Parking Spaces 2
Garage Yes
Private Pool 1
Building
Lot Description Few Trees, Interior Lot, Landscaped, Sprinkler System, Subdivision
Story Two
Foundation Slab
Level or Stories Two
Schools
Elementary Schools Nelson
Middle Schools Crownover
High Schools Guyer
School District Denton Isd
Others
Restrictions Other
Acceptable Financing Cash, Conventional, FHA, Lease Back, VA Loan
Listing Terms Cash, Conventional, FHA, Lease Back, VA Loan
Financing Other
Special Listing Condition Res. Service Contract, Survey Available
Read Less
Want to know what your home might be worth? Contact us for a FREE valuation!

Our team is ready to help you sell your home for the highest possible price ASAP

©2024 North Texas Real Estate Information Systems.
Bought with Russell Rhodes • Berkshire HathawayHS PenFed TX





