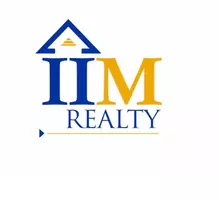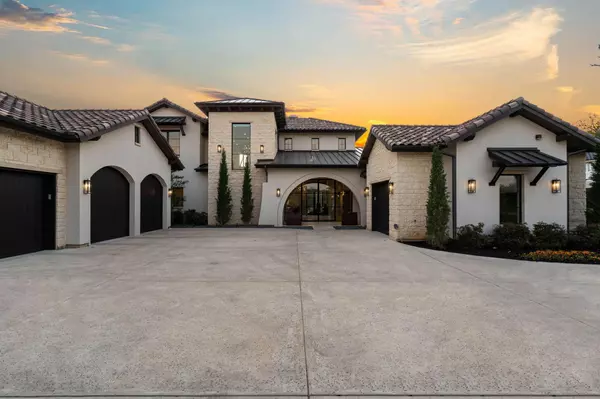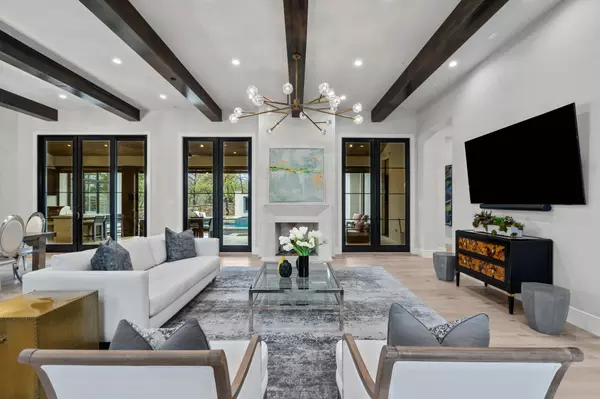$3,999,999
For more information regarding the value of a property, please contact us for a free consultation.
1826 Seville Cove Westlake, TX 76262
5 Beds
7 Baths
6,187 SqFt
Key Details
Property Type Single Family Home
Sub Type Single Family Residence
Listing Status Sold
Purchase Type For Sale
Square Footage 6,187 sqft
Price per Sqft $646
Subdivision Granada Ph Ii
MLS Listing ID 20278403
Sold Date 07/21/23
Style Contemporary/Modern
Bedrooms 5
Full Baths 5
Half Baths 2
HOA Fees $433/ann
HOA Y/N Mandatory
Year Built 2020
Annual Tax Amount $59,623
Lot Size 0.715 Acres
Acres 0.715
Property Description
This one-of-a-kind home in Granada is truly a gem, offering luxury, comfort, and style in one of the most sought-after communities in Westlake. This stunning home boasts 5 bedrooms, 5.2 bathrooms, an inviting great room, and an open floor plan that is perfect for entertaining guests. The interior features White Oak floors and soft close cabinetry, adding a touch of elegance and sophistication to the space. The Gourmet kitchen is a chef's dream, with a large center island featuring waterfall Quartzite, Subzero-Wolf appliances and unique wine room with custom cabinetry. The Master suite includes a spa-like bath, providing a luxurious space to relax and unwind. The garages with marble epoxy floors can house up to six vehicles, making it a great fit for car enthusiasts. The backyard oasis features large mature trees, a spectacular pool with fire bowls, a sunken fire pit and putting green. Amazing covered patio with grilling area and phantom screens. Choose Westlake Academy or CISD.
Location
State TX
County Tarrant
Community Gated
Direction From 114 go south on Davis, turn left on Solana Blvd, take a right into Granada onto Granada Trail, continue to second exit on roundabout to Granada Trail turn right on Seville Cove continue to cul de sac
Rooms
Dining Room 1
Interior
Interior Features Built-in Features, Cable TV Available, Chandelier, Decorative Lighting, Double Vanity, Eat-in Kitchen, Flat Screen Wiring, High Speed Internet Available, Kitchen Island, Open Floorplan, Paneling, Pantry, Smart Home System, Sound System Wiring, Wainscoting, Walk-In Closet(s), Wet Bar
Heating Central, Natural Gas, Zoned
Cooling Central Air, Electric, Zoned
Flooring Wood
Fireplaces Number 2
Fireplaces Type Bedroom, Gas Starter, Great Room, Living Room
Appliance Built-in Refrigerator, Dishwasher, Disposal, Gas Cooktop, Microwave, Double Oven, Refrigerator, Tankless Water Heater, Vented Exhaust Fan
Heat Source Central, Natural Gas, Zoned
Laundry Electric Dryer Hookup, Gas Dryer Hookup, Utility Room
Exterior
Exterior Feature Attached Grill, Covered Patio/Porch, Fire Pit, Lighting, Outdoor Grill, Outdoor Kitchen
Garage Spaces 4.0
Fence Rock/Stone, Wrought Iron
Pool Gunite, In Ground, Pool/Spa Combo, Water Feature
Community Features Gated
Utilities Available City Sewer, City Water
Roof Type Tile
Garage Yes
Private Pool 1
Building
Lot Description Cul-De-Sac, Interior Lot, Landscaped, Lrg. Backyard Grass, Sprinkler System, Subdivision
Story Two
Foundation Slab
Level or Stories Two
Structure Type Rock/Stone,Stucco
Schools
Elementary Schools Walnut Grove
Middle Schools Westlake Academy
High Schools Westlake Academy
School District Westlake Academy
Others
Acceptable Financing Cash, Conventional
Listing Terms Cash, Conventional
Financing Conventional
Read Less
Want to know what your home might be worth? Contact us for a FREE valuation!

Our team is ready to help you sell your home for the highest possible price ASAP

©2025 North Texas Real Estate Information Systems.
Bought with Marilyn Newton • Briggs Freeman Sotheby's Int'l





