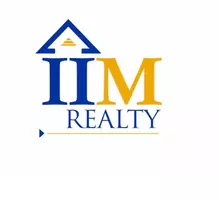$900,000
For more information regarding the value of a property, please contact us for a free consultation.
7602 Applecross Lane Dallas, TX 75248
4 Beds
3 Baths
3,540 SqFt
Key Details
Property Type Single Family Home
Sub Type Single Family Residence
Listing Status Sold
Purchase Type For Sale
Square Footage 3,540 sqft
Price per Sqft $254
Subdivision Highlands North Sec 1
MLS Listing ID 20297980
Sold Date 06/01/23
Style Traditional
Bedrooms 4
Full Baths 3
HOA Fees $14/ann
HOA Y/N Voluntary
Year Built 1975
Annual Tax Amount $16,401
Lot Size 0.287 Acres
Acres 0.287
Property Description
Don't miss out on this stunning North Dallas home located in highly acclaimed Richardson ISD schools. Featuring 4 spacious bedrooms, 3 large living areas, a gourmet kitchen with TONS of storage, and an outdoor living center. You will love the warmth of the main living room with its impressive floor to ceiling brick fireplace and beautifully beamed ceiling. If you've got more than one chef in the family, this kitchen is for you! Definitely large enough for more than one cook, glistening stainless appliances, and more storage than you can imagine. The master bedroom offers enough room for a seating area and has a stunning ensuite bathroom with a gorgeous claw foot soaker tub, separate shower, dual sink vanity, and 2 walk-in closets. The additional 3 bedrooms are very spacious and offer walk-in closets. The backyard is perfect for entertaining with a huge covered outdoor living center with built-in grill and fridge, large seating area, refreshing pool, and great side yard for play area.
Location
State TX
County Dallas
Direction South on Meandering Way passed Campbell Road; East on Carta Valley Drive; North on Dalmally Lane; East on Applecross Lane.
Rooms
Dining Room 2
Interior
Interior Features Cable TV Available, Chandelier, Decorative Lighting, Granite Counters, High Speed Internet Available, Kitchen Island, Paneling, Vaulted Ceiling(s), Walk-In Closet(s), Wet Bar
Heating Central, Natural Gas
Cooling Central Air, Electric
Flooring Brick/Adobe, Ceramic Tile
Fireplaces Number 1
Fireplaces Type Brick, Gas Starter, Living Room, Wood Burning
Appliance Dishwasher, Disposal, Electric Cooktop, Electric Oven, Double Oven
Heat Source Central, Natural Gas
Laundry Electric Dryer Hookup, Utility Room, Full Size W/D Area, Washer Hookup
Exterior
Exterior Feature Covered Patio/Porch, Rain Gutters, Outdoor Kitchen, Outdoor Living Center
Garage Spaces 2.0
Fence Wood
Pool Gunite, In Ground, Outdoor Pool
Utilities Available Cable Available, City Sewer, City Water, Curbs, Sidewalk
Roof Type Composition
Garage Yes
Private Pool 1
Building
Lot Description Corner Lot, Few Trees, Landscaped, Sprinkler System, Subdivision
Story One
Foundation Slab
Structure Type Brick
Schools
Elementary Schools Bowie
High Schools Pearce
School District Richardson Isd
Others
Ownership Contact Agent
Acceptable Financing Cash, Conventional, FHA, VA Loan
Listing Terms Cash, Conventional, FHA, VA Loan
Financing Conventional
Read Less
Want to know what your home might be worth? Contact us for a FREE valuation!

Our team is ready to help you sell your home for the highest possible price ASAP

©2025 North Texas Real Estate Information Systems.
Bought with Jamie Marancenbaum • Ebby Halliday, REALTORS





