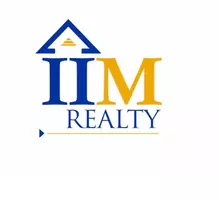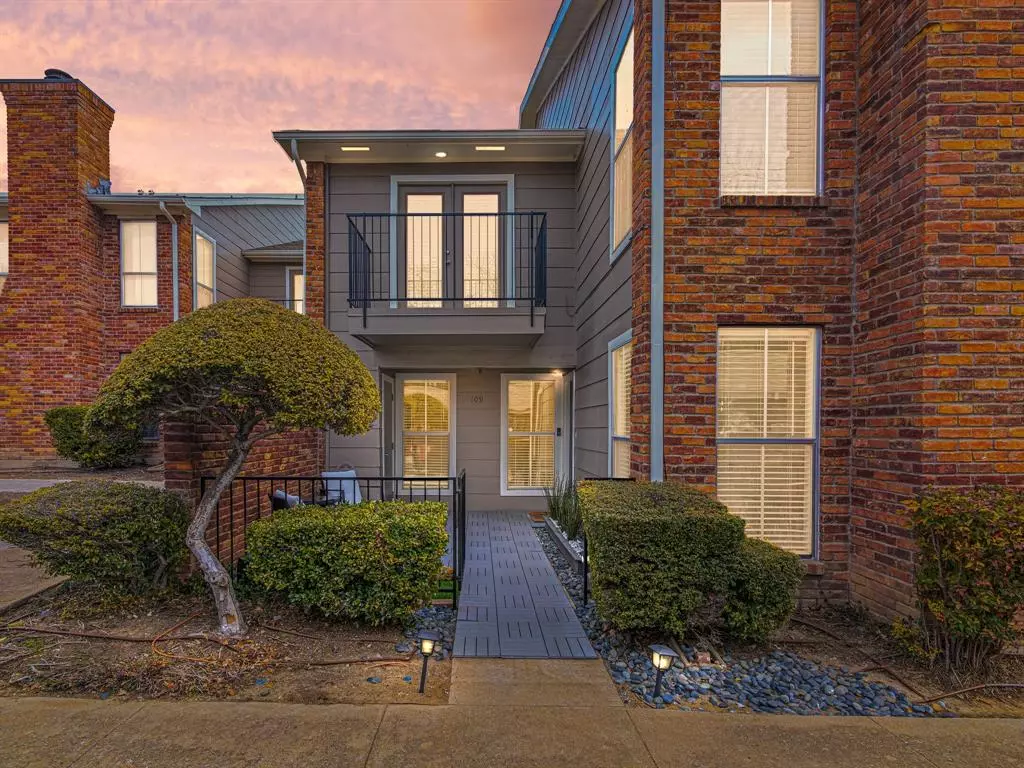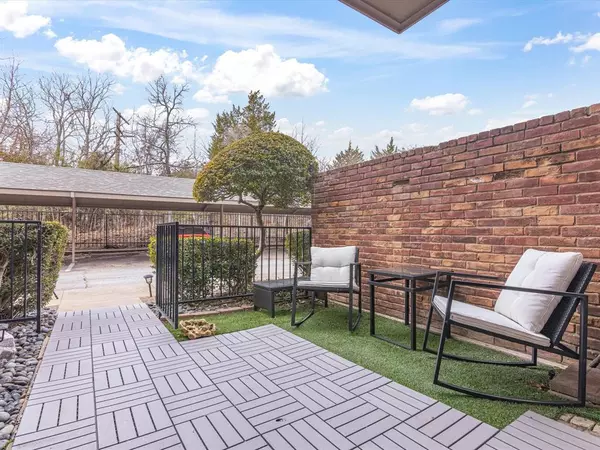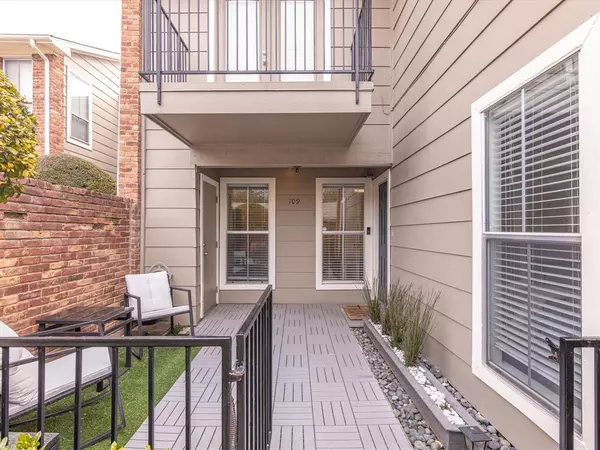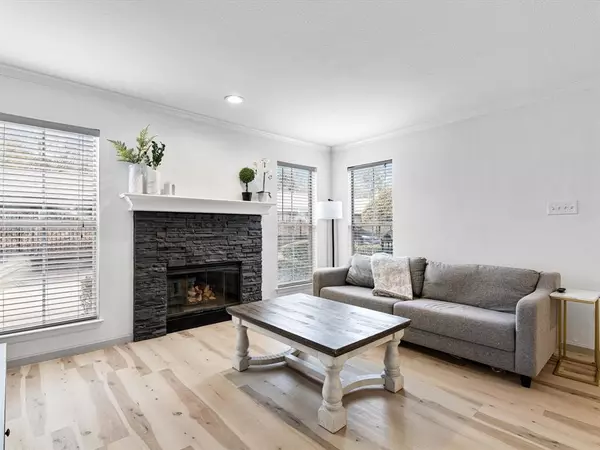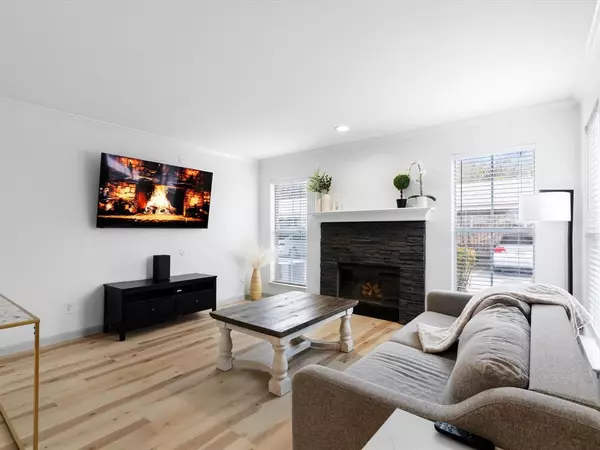7510 Holly Hill Drive #109 Dallas, TX 75231
2 Beds
3 Baths
1,170 SqFt
OPEN HOUSE
Sat Jan 25, 12:00pm - 3:00pm
UPDATED:
01/24/2025 01:49 PM
Key Details
Property Type Condo
Sub Type Condominium
Listing Status Active
Purchase Type For Sale
Square Footage 1,170 sqft
Price per Sqft $196
Subdivision Holly Park Condos
MLS Listing ID 20822283
Style Traditional
Bedrooms 2
Full Baths 2
Half Baths 1
HOA Fees $526/mo
HOA Y/N Mandatory
Year Built 1979
Annual Tax Amount $5,099
Lot Size 2.943 Acres
Acres 2.943
Property Description
Recent updates in 2023 include Lifeproof LVP flooring throughout the downstairs and upstairs bedrooms and hallway, creating a seamless flow, as well as fresh paint throughout the entire home. Upstairs, the primary bedroom offers access to a private balcony, while both bedrooms feature ample closet space and shoe storage. Marble tile flooring and upgraded seamless shower doors enhance the two full bathrooms upstairs, adding a touch of luxury.
Additional highlights include a convenient outside storage closet and upgraded blinds, which allow natural light to flood the space, creating a bright and airy ambiance. The HVAC system has been recently serviced and is in excellent condition, ensuring comfort year-round.
Located steps from the SOPAC Trail, this home is ideal for an active lifestyle. Its prime Dallas location is just minutes from NorthPark Mall for shopping, Presbyterian Dallas Hospital for work, and SMU for school, making it a perfect fit for healthcare workers, students, or anyone seeking both convenience and style.
Don't miss out on the chance to make this stunning condo your new home!
Location
State TX
County Dallas
Community Community Pool, Gated, Greenbelt, Jogging Path/Bike Path, Park, Playground
Direction From 75, exit Walnut Hill and head east, right on Greenville Ave, left on Pineland Dr, left on Holly Hill Dr. The property will be on the right
Rooms
Dining Room 1
Interior
Interior Features Other, Pantry
Flooring Luxury Vinyl Plank, Tile
Fireplaces Number 1
Fireplaces Type Stone
Appliance Dishwasher, Disposal, Dryer, Electric Range, Microwave, Refrigerator, Washer
Laundry Full Size W/D Area
Exterior
Carport Spaces 1
Pool Gunite, In Ground, Outdoor Pool
Community Features Community Pool, Gated, Greenbelt, Jogging Path/Bike Path, Park, Playground
Utilities Available City Sewer, City Water
Roof Type Composition
Total Parking Spaces 1
Garage No
Private Pool 1
Building
Story Two
Foundation Slab
Level or Stories Two
Structure Type Brick,Siding
Schools
Elementary Schools Mcnair
Middle Schools Tasby
High Schools Conrad
School District Dallas Isd
Others
Ownership Of Record
Acceptable Financing Cash, Conventional
Listing Terms Cash, Conventional

