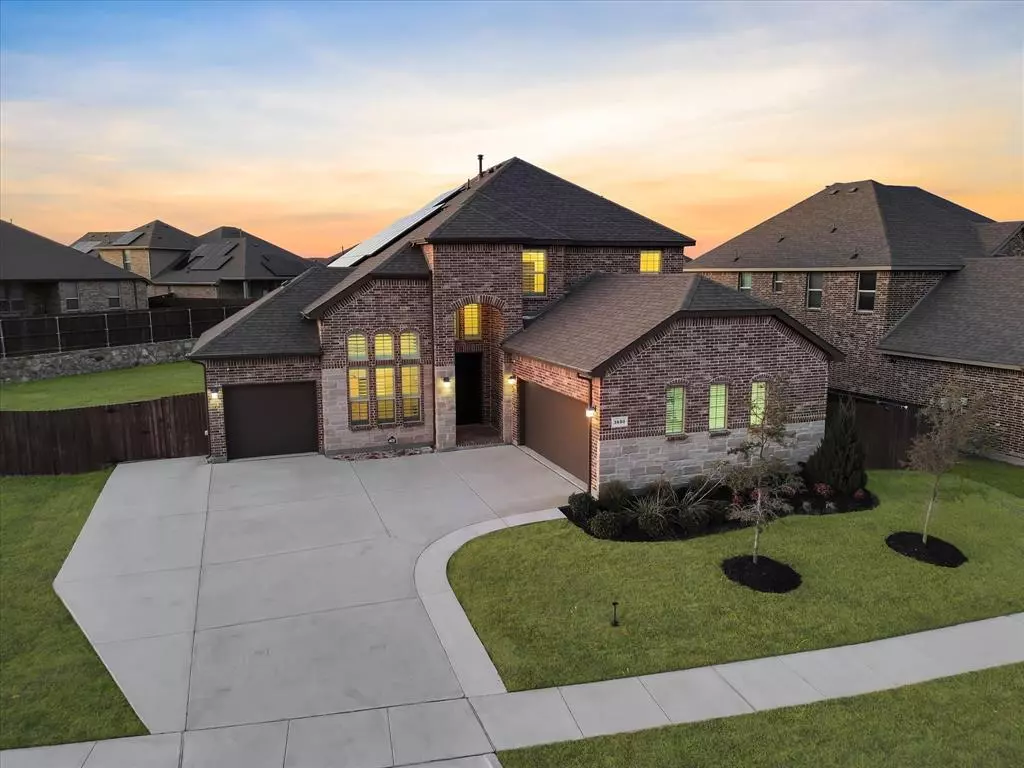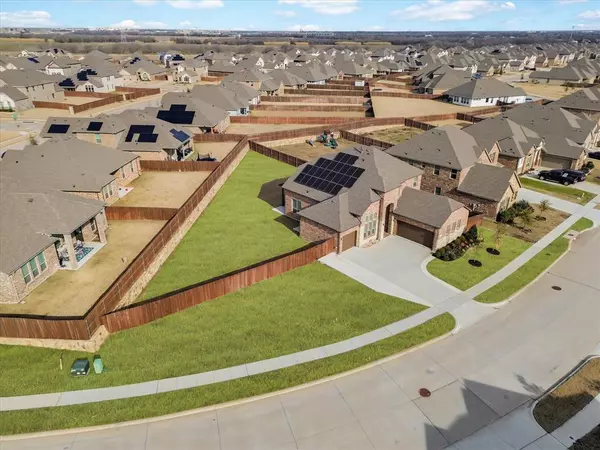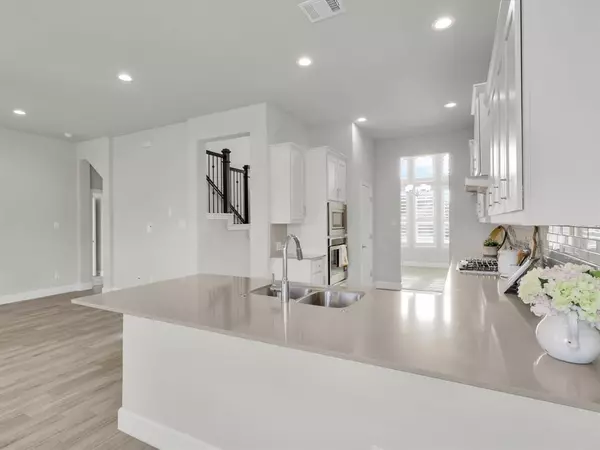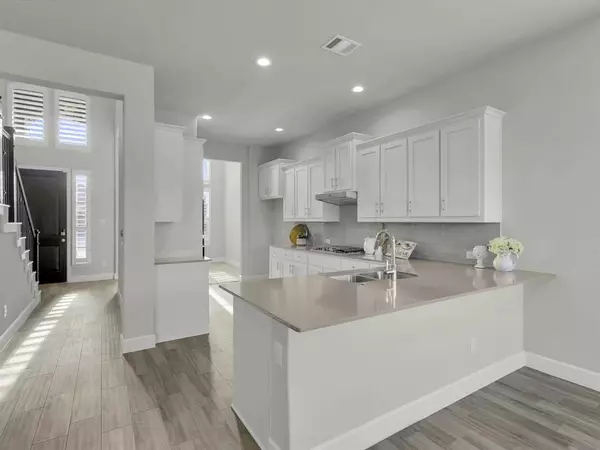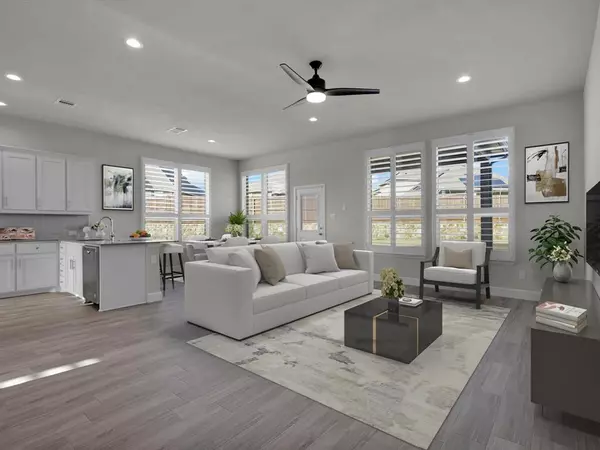3680 Twin Pines Drive Midlothian, TX 76065
4 Beds
3 Baths
2,581 SqFt
OPEN HOUSE
Sat Jan 18, 2:00pm - 4:00pm
Sun Jan 19, 12:00pm - 2:00pm
UPDATED:
01/16/2025 03:10 PM
Key Details
Property Type Single Family Home
Sub Type Single Family Residence
Listing Status Active
Purchase Type For Sale
Square Footage 2,581 sqft
Price per Sqft $205
Subdivision Greenway Trls Ph 1
MLS Listing ID 20815730
Style Traditional
Bedrooms 4
Full Baths 2
Half Baths 1
HOA Fees $150/ann
HOA Y/N Mandatory
Year Built 2021
Annual Tax Amount $9,727
Lot Size 0.362 Acres
Acres 0.362
Property Description
Location
State TX
County Ellis
Community Community Pool, Sidewalks
Direction GPS
Rooms
Dining Room 2
Interior
Interior Features Cable TV Available, Walk-In Closet(s)
Heating Central
Cooling Ceiling Fan(s), Central Air
Flooring Carpet, Ceramic Tile, Tile
Appliance Built-in Gas Range, Dishwasher, Disposal, Gas Oven
Heat Source Central
Laundry Gas Dryer Hookup, Utility Room
Exterior
Garage Spaces 3.0
Fence Wood
Community Features Community Pool, Sidewalks
Utilities Available City Sewer, City Water
Roof Type Composition
Total Parking Spaces 3
Garage Yes
Building
Lot Description Corner Lot, Lrg. Backyard Grass
Story Two
Foundation Slab
Level or Stories Two
Structure Type Brick
Schools
Elementary Schools Vitovsky
Middle Schools Frank Seale
High Schools Midlothian
School District Midlothian Isd
Others
Ownership Janis and Juan Carrillo
Acceptable Financing Cash, Conventional, FHA, VA Assumable, VA Loan
Listing Terms Cash, Conventional, FHA, VA Assumable, VA Loan
Special Listing Condition Survey Available


