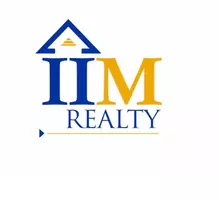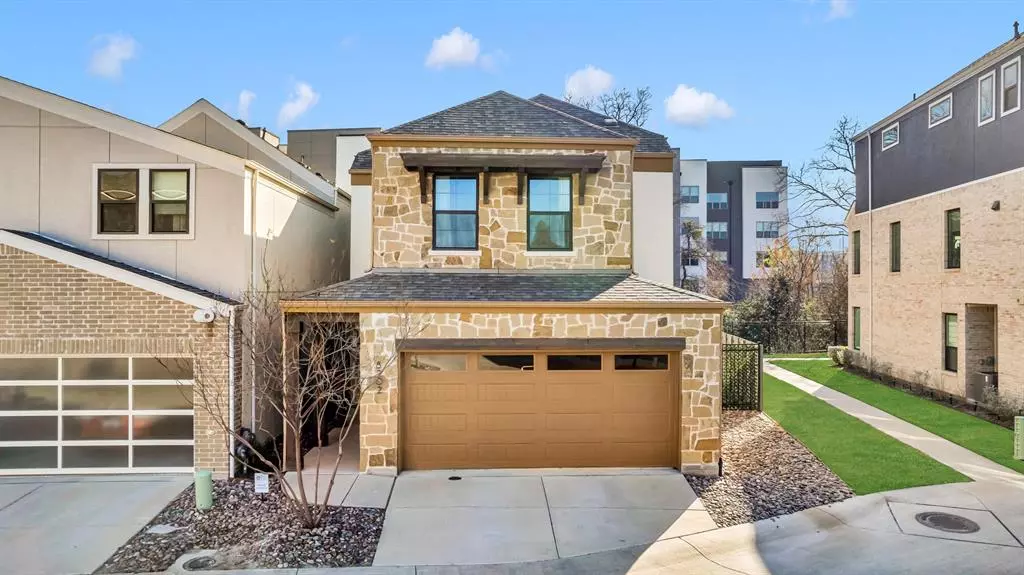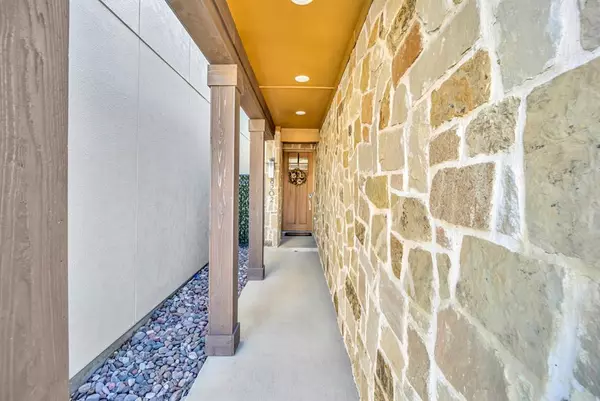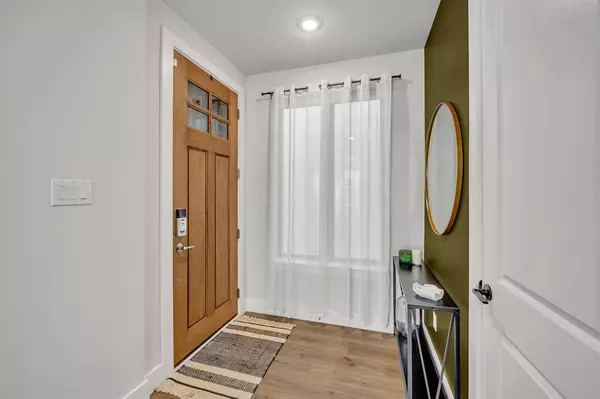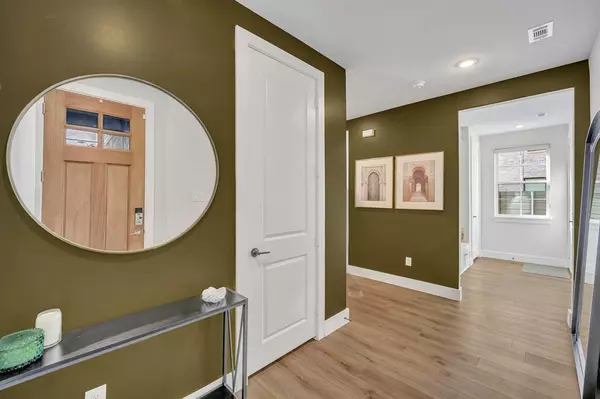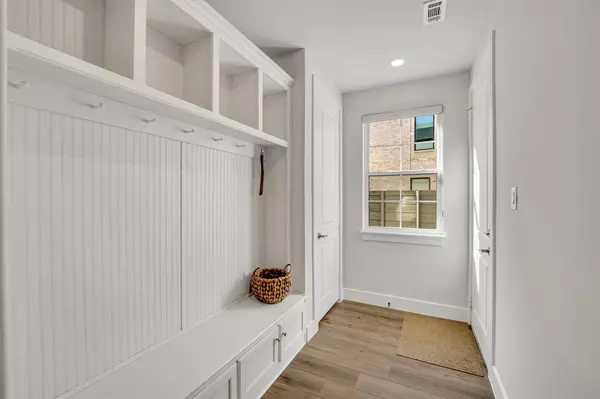8202 Hastings Drive Dallas, TX 75231
3 Beds
3 Baths
2,232 SqFt
OPEN HOUSE
Sat Jan 18, 1:00pm - 3:00pm
UPDATED:
01/16/2025 01:10 AM
Key Details
Property Type Single Family Home
Sub Type Single Family Residence
Listing Status Active
Purchase Type For Sale
Square Footage 2,232 sqft
Price per Sqft $304
Subdivision Merion At Midtown Park Ph 3
MLS Listing ID 20812575
Bedrooms 3
Full Baths 2
Half Baths 1
HOA Fees $1,777/ann
HOA Y/N Mandatory
Year Built 2022
Annual Tax Amount $14,635
Lot Size 3,354 Sqft
Acres 0.077
Property Description
Situated on the second-largest lot in the community, this home stands out as the only property with a board on board fence and private yard, providing a rare opportunity for outdoor enjoyment and privacy. Inside, you'll find 3 spacious bedrooms, an office perfect for work or study, and a mud room that adds convenience to your daily routine. The second-floor living area is ideal for relaxation or family gatherings, while the private balcony off the primary bedroom offers a peaceful escape.
Merion at Midtown Park offers exceptional amenities, including an infinity-edge pool, private cabanas, a dog park, and a grilling area with seating. Enjoy keypad pedestrian access, ample guest parking, and direct connectivity to Dallas' expansive trail system. Conveniently located near NorthPark Center and The Shops at Park Lane, this home offers the ultimate blend of luxury, privacy, and convenience.
Schedule your private tour today!
Location
State TX
County Dallas
Direction see GPS - plenty of guest parking inside community
Rooms
Dining Room 1
Interior
Interior Features Cable TV Available, Decorative Lighting, Flat Screen Wiring, High Speed Internet Available, Kitchen Island, Open Floorplan, Pantry, Smart Home System, Walk-In Closet(s), Wired for Data
Flooring Carpet, Luxury Vinyl Plank, Tile
Fireplaces Number 1
Fireplaces Type Electric
Appliance Dishwasher, Disposal, Electric Oven, Gas Cooktop, Microwave, Tankless Water Heater
Laundry Electric Dryer Hookup, Utility Room
Exterior
Exterior Feature Balcony, Covered Patio/Porch, Rain Gutters, Lighting, Private Yard
Garage Spaces 2.0
Fence Back Yard, Gate, Metal, Wood
Pool Cabana, Fenced, Heated, Outdoor Pool
Utilities Available Cable Available, City Sewer, City Water, Community Mailbox, Concrete, Curbs, Individual Gas Meter, Individual Water Meter, Sidewalk
Roof Type Composition
Total Parking Spaces 2
Garage Yes
Private Pool 1
Building
Lot Description Greenbelt
Story Two
Foundation Slab
Level or Stories Two
Schools
Elementary Schools Lee Mcshan
Middle Schools Sam Tasby
High Schools Adams
School District Dallas Isd
Others
Ownership Najma Amin
Acceptable Financing Cash, Conventional, Other
Listing Terms Cash, Conventional, Other

