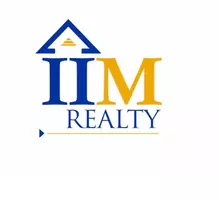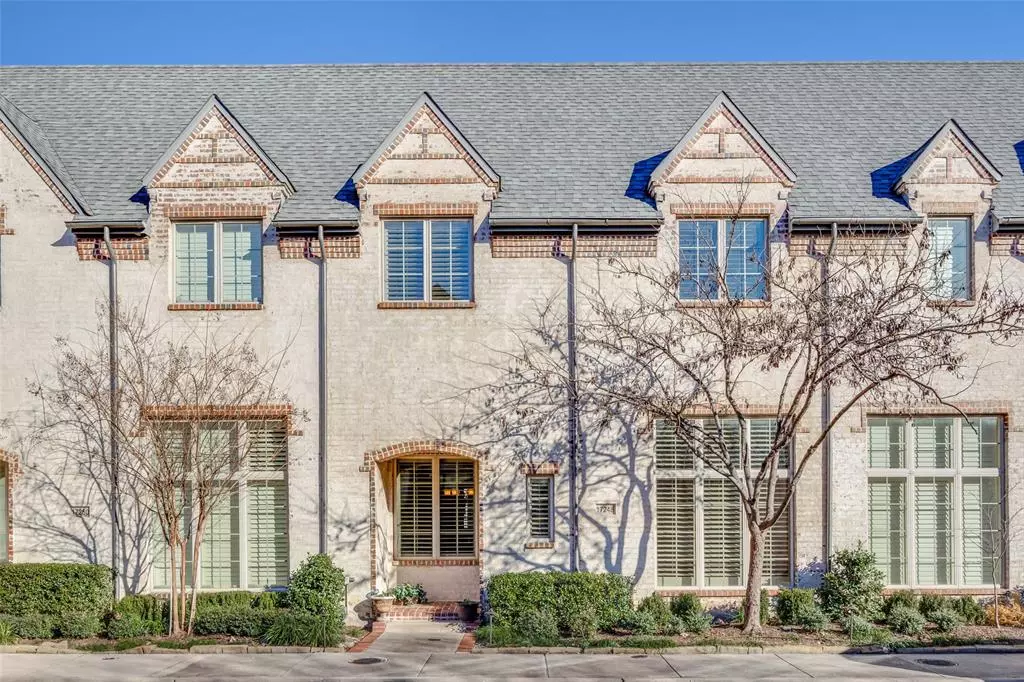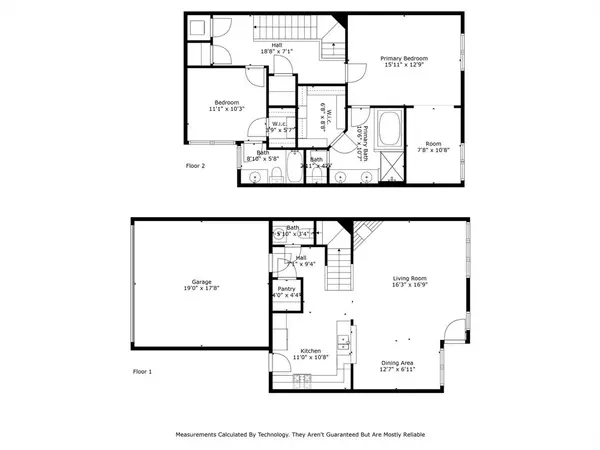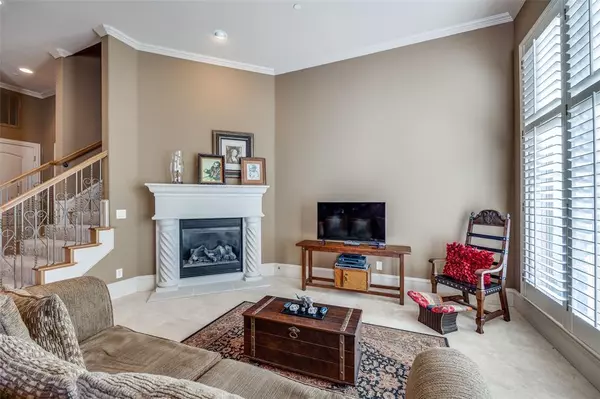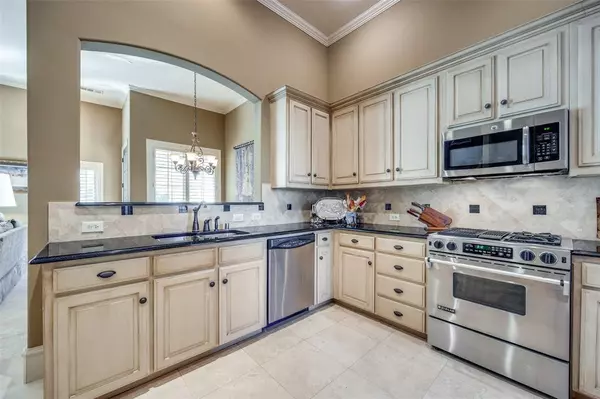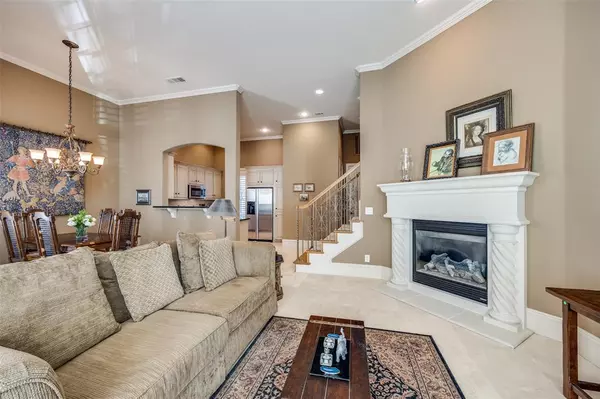17248 Lechlade Lane Dallas, TX 75252
2 Beds
3 Baths
1,612 SqFt
UPDATED:
01/09/2025 04:10 AM
Key Details
Property Type Townhouse
Sub Type Townhouse
Listing Status Active
Purchase Type For Sale
Square Footage 1,612 sqft
Price per Sqft $279
Subdivision Amber Trails 02
MLS Listing ID 20807864
Style Traditional
Bedrooms 2
Full Baths 2
Half Baths 1
HOA Fees $1,400/qua
HOA Y/N Mandatory
Year Built 2004
Annual Tax Amount $9,625
Lot Size 2,090 Sqft
Acres 0.048
Property Description
Location
State TX
County Dallas
Community Club House, Community Pool, Fitness Center, Gated, Sidewalks
Direction From Preston Road. Take Campbell Road West. Proceed down Campbell Road and on the right side you will see the complex neighborhood. Enter through the gates at Chipping Way.
Rooms
Dining Room 1
Interior
Interior Features Chandelier, Decorative Lighting, Granite Counters, High Speed Internet Available, Pantry, Walk-In Closet(s)
Heating Central
Cooling Ceiling Fan(s), Central Air
Flooring Carpet, Ceramic Tile, Travertine Stone
Fireplaces Number 1
Fireplaces Type Gas Logs, Gas Starter
Appliance Built-in Gas Range, Dishwasher, Disposal, Gas Water Heater, Vented Exhaust Fan
Heat Source Central
Laundry Electric Dryer Hookup, Stacked W/D Area, Washer Hookup
Exterior
Exterior Feature Courtyard
Garage Spaces 2.0
Fence Wrought Iron
Community Features Club House, Community Pool, Fitness Center, Gated, Sidewalks
Utilities Available Alley, Cable Available, City Sewer, City Water, Community Mailbox, Curbs, Electricity Available, Electricity Connected, Individual Gas Meter, Individual Water Meter, Phone Available, Sidewalk, Underground Utilities
Roof Type Composition
Total Parking Spaces 2
Garage Yes
Building
Lot Description Interior Lot
Story Two
Foundation Slab
Level or Stories Two
Structure Type Brick
Schools
Elementary Schools Brentfield
High Schools Pearce
School District Richardson Isd
Others
Ownership See agent
Acceptable Financing Cash
Listing Terms Cash

