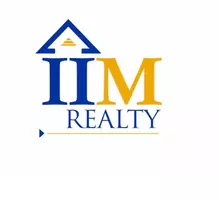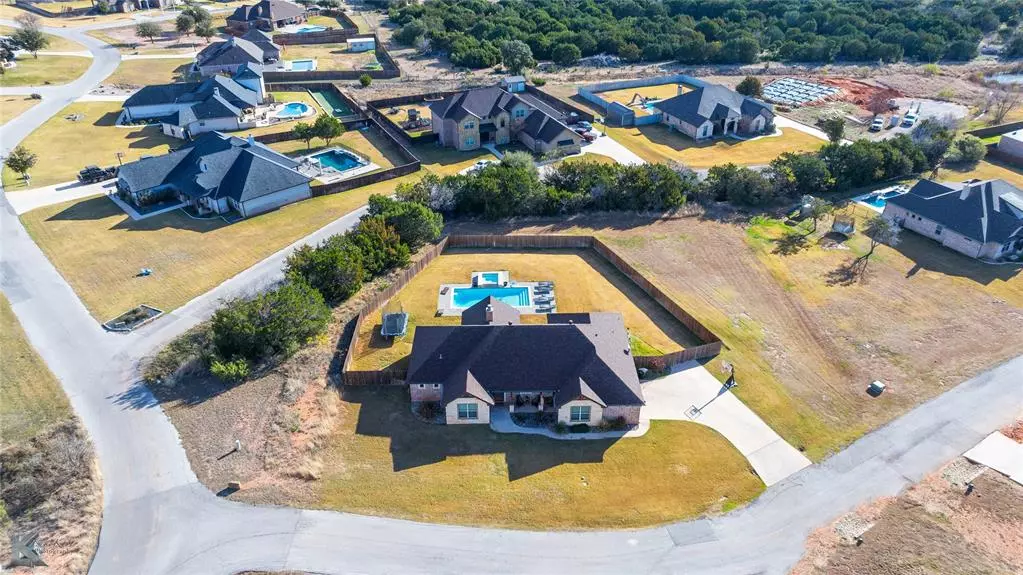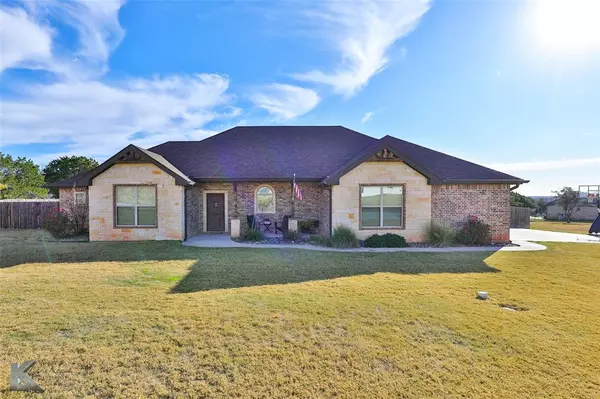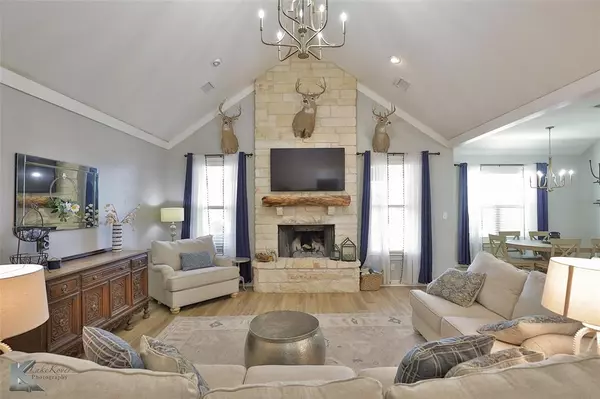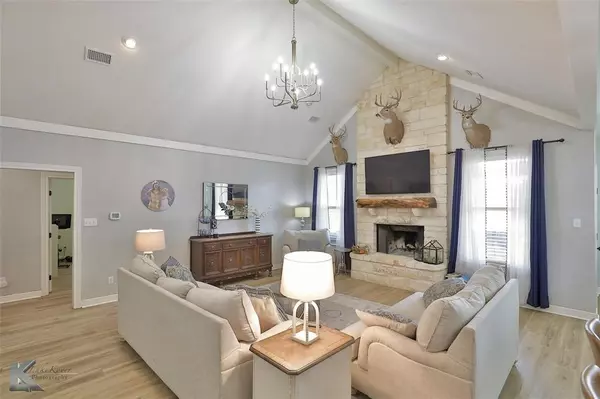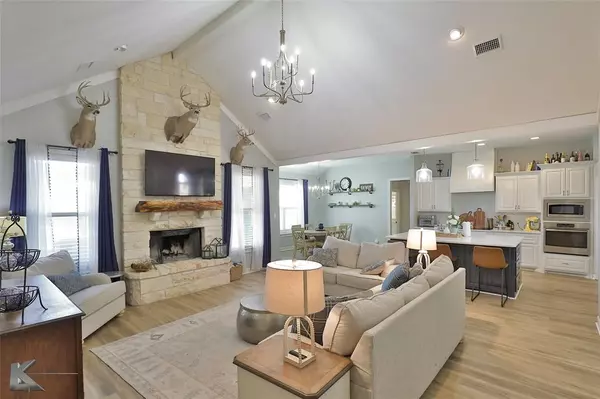109 Garrett Tuscola, TX 79562
4 Beds
2 Baths
2,156 SqFt
UPDATED:
01/08/2025 02:00 PM
Key Details
Property Type Single Family Home
Sub Type Single Family Residence
Listing Status Active
Purchase Type For Sale
Square Footage 2,156 sqft
Price per Sqft $259
Subdivision Sandstone Sub
MLS Listing ID 20810637
Style Traditional
Bedrooms 4
Full Baths 2
HOA Fees $500/ann
HOA Y/N Mandatory
Year Built 2016
Annual Tax Amount $6,305
Lot Size 1.011 Acres
Acres 1.011
Property Description
Step outside to your private backyard paradise on a sprawling 1-acre lot. Enjoy the outdoor living area, take a dip in the sparkling pool, or unwind in the hot tub—perfect for entertaining or relaxing under the stars. This home combines modern comfort with outdoor serenity. Don't miss your chance to make it yours!
Location
State TX
County Taylor
Community Gated
Direction Hwy 83 84 towards Tuscola, Right on CR 150, Right on CR 650, Right into Sandstone
Rooms
Dining Room 1
Interior
Interior Features Chandelier, Decorative Lighting, Eat-in Kitchen, Flat Screen Wiring, High Speed Internet Available, Kitchen Island, Open Floorplan, Pantry, Vaulted Ceiling(s), Walk-In Closet(s)
Heating Central, Electric, Fireplace(s)
Cooling Ceiling Fan(s), Central Air, Electric
Flooring Luxury Vinyl Plank
Fireplaces Number 1
Fireplaces Type Wood Burning
Appliance Dishwasher, Disposal, Electric Cooktop, Electric Oven, Electric Water Heater, Microwave
Heat Source Central, Electric, Fireplace(s)
Laundry Electric Dryer Hookup, Gas Dryer Hookup, Utility Room, Full Size W/D Area, Washer Hookup
Exterior
Exterior Feature Covered Patio/Porch, Rain Gutters, Outdoor Living Center
Garage Spaces 2.0
Fence Back Yard, Privacy, Wood
Pool Gunite, In Ground, Pool/Spa Combo, Water Feature
Community Features Gated
Utilities Available Asphalt, Co-op Water, Community Mailbox, Outside City Limits, Septic, Underground Utilities
Roof Type Composition
Total Parking Spaces 2
Garage Yes
Private Pool 1
Building
Lot Description Corner Lot, Few Trees, Landscaped, Lrg. Backyard Grass, Sprinkler System, Subdivision
Story One
Foundation Slab
Level or Stories One
Structure Type Brick,Rock/Stone
Schools
Elementary Schools Buffalo Gap
Middle Schools Jim Ned
High Schools Jim Ned
School District Jim Ned Cons Isd
Others
Ownership Nicholas & Belinda Shepherd
Acceptable Financing Cash, Conventional, FHA, VA Loan
Listing Terms Cash, Conventional, FHA, VA Loan
Special Listing Condition Aerial Photo, Deed Restrictions

