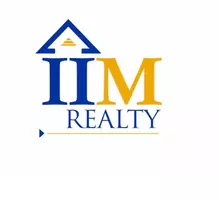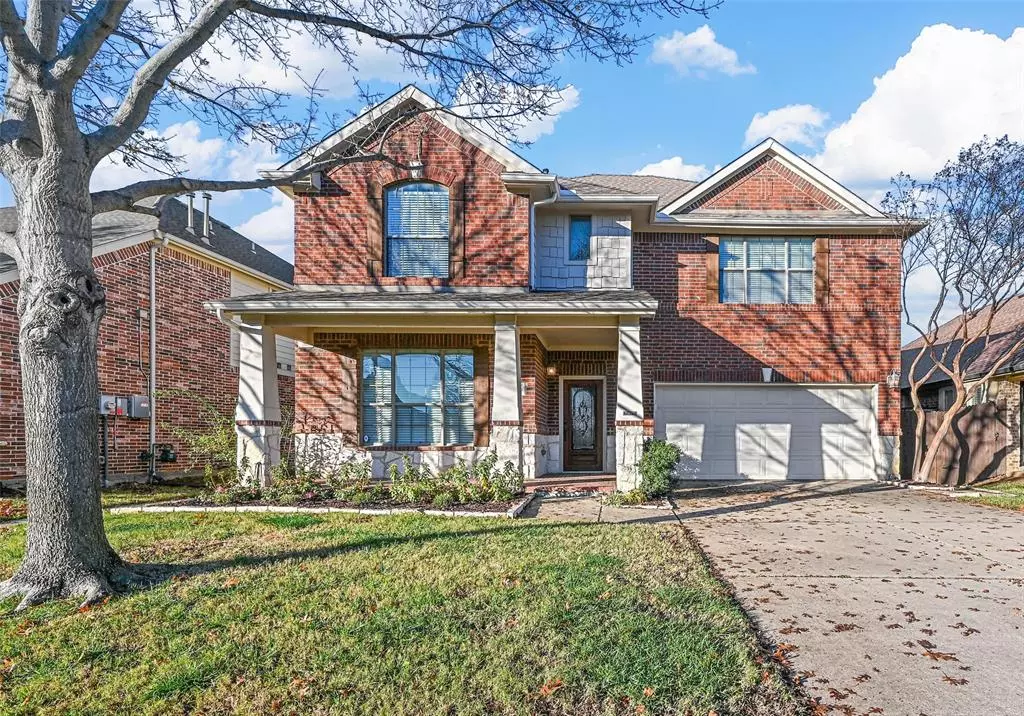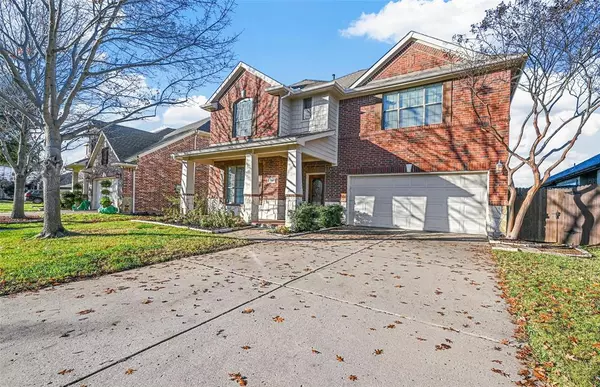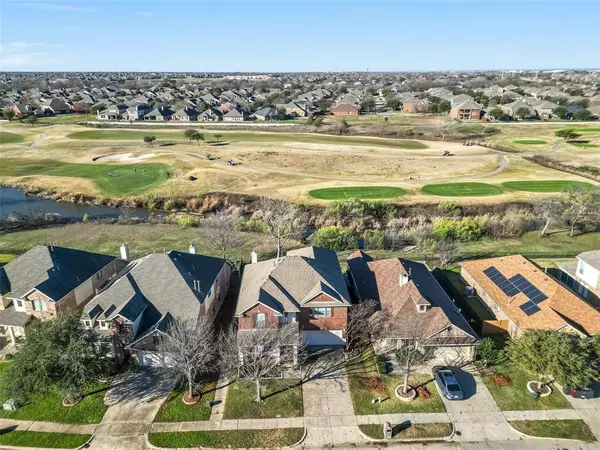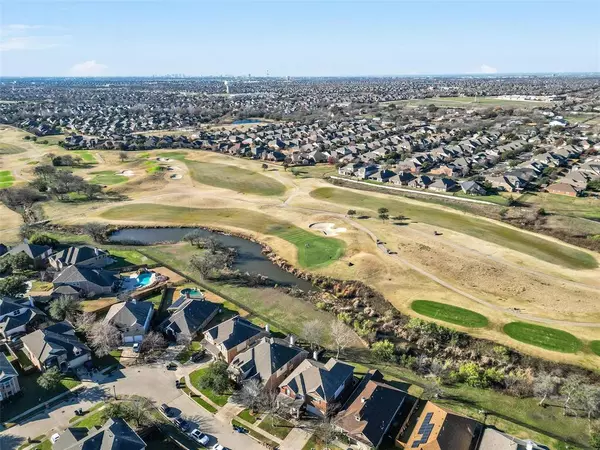204 Lansdale Drive Mckinney, TX 75072
4 Beds
3 Baths
3,071 SqFt
UPDATED:
01/04/2025 08:04 PM
Key Details
Property Type Single Family Home
Sub Type Single Family Residence
Listing Status Active
Purchase Type For Sale
Square Footage 3,071 sqft
Price per Sqft $170
Subdivision Fairways North At Westridge
MLS Listing ID 20796609
Style Traditional
Bedrooms 4
Full Baths 3
HOA Fees $695/ann
HOA Y/N Mandatory
Year Built 2006
Annual Tax Amount $7,036
Lot Size 5,662 Sqft
Acres 0.13
Property Description
Situated on a lot that backs directly to a golf course, this property provides serene views & stunning sunsets that make every evening feel special.
The main level welcomes you with engineered hardwood flooring that flows seamlessly through the bright, open spaces. The thoughtful layout includes a main-level guest or in-law suite & a second-level primary bedroom suite accommodating a variety of lifestyles. The kitchen is equipped with white cabinetry, granite countertops, a gas cooktop, & updated appliances, making it both practical & inviting. The family room showcases a 2-story vaulted ceiling & is complete with a gas fireplace that creates a cozy, warm setting perfect for relaxing or entertaining. Upstairs, the game room adds versatility, whether you envision it as a play room, media room, or home office. Roof & gutters 2023, tankless water heater 2020, & HVAC 2020.
Location
State TX
County Collin
Community Community Pool, Curbs, Jogging Path/Bike Path, Perimeter Fencing, Playground, Sidewalks
Direction See GPS.
Rooms
Dining Room 2
Interior
Interior Features Cable TV Available, Central Vacuum, Decorative Lighting, Eat-in Kitchen, Granite Counters, High Speed Internet Available, Vaulted Ceiling(s)
Heating Central, Natural Gas
Cooling Ceiling Fan(s), Central Air, Electric
Flooring Carpet, Ceramic Tile, Wood
Fireplaces Number 1
Fireplaces Type Gas, Gas Logs, Glass Doors
Appliance Dishwasher, Disposal, Gas Cooktop, Gas Oven, Microwave, Tankless Water Heater
Heat Source Central, Natural Gas
Laundry Electric Dryer Hookup, Utility Room, Full Size W/D Area
Exterior
Exterior Feature Rain Gutters
Garage Spaces 2.0
Fence Back Yard, Wood, Wrought Iron
Community Features Community Pool, Curbs, Jogging Path/Bike Path, Perimeter Fencing, Playground, Sidewalks
Utilities Available Cable Available, City Sewer, City Water, Individual Gas Meter, Individual Water Meter, Sidewalk
Roof Type Composition
Total Parking Spaces 2
Garage Yes
Building
Lot Description Interior Lot, Landscaped, On Golf Course, Sprinkler System, Subdivision
Story Two
Foundation Slab
Level or Stories Two
Structure Type Brick
Schools
Elementary Schools Sonntag
Middle Schools Roach
High Schools Heritage
School District Frisco Isd
Others
Restrictions Unknown Encumbrance(s)
Ownership See Tax
Acceptable Financing Cash, Conventional, FHA, VA Loan
Listing Terms Cash, Conventional, FHA, VA Loan
Special Listing Condition Aerial Photo, Survey Available

