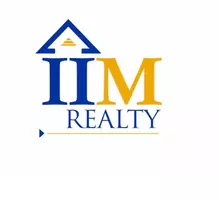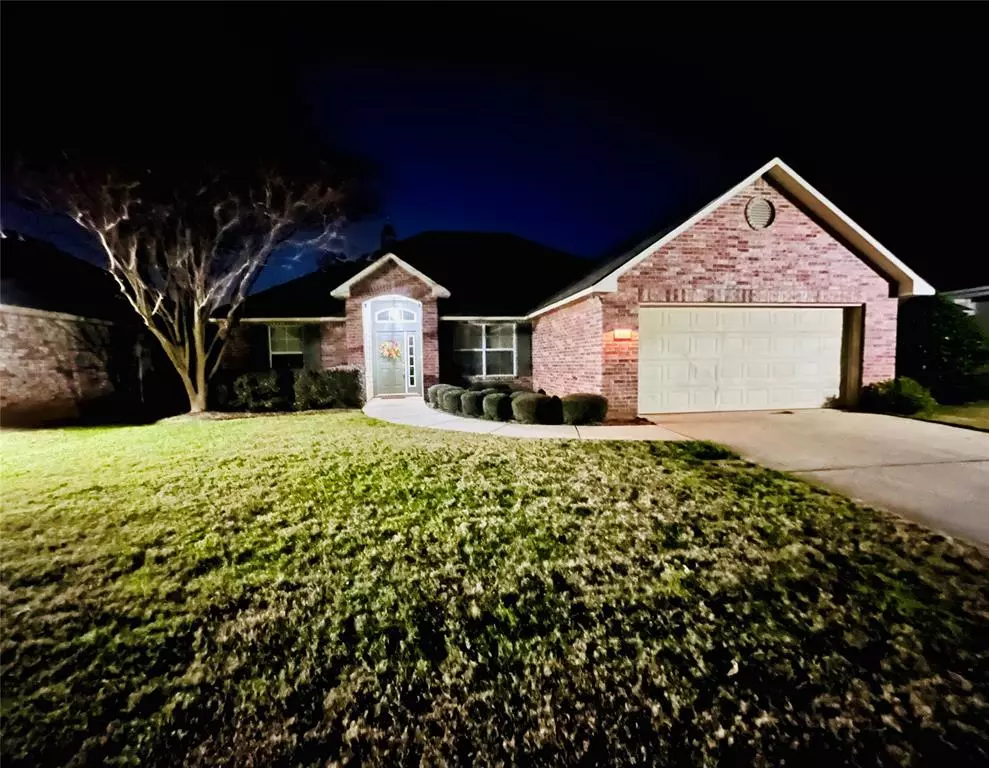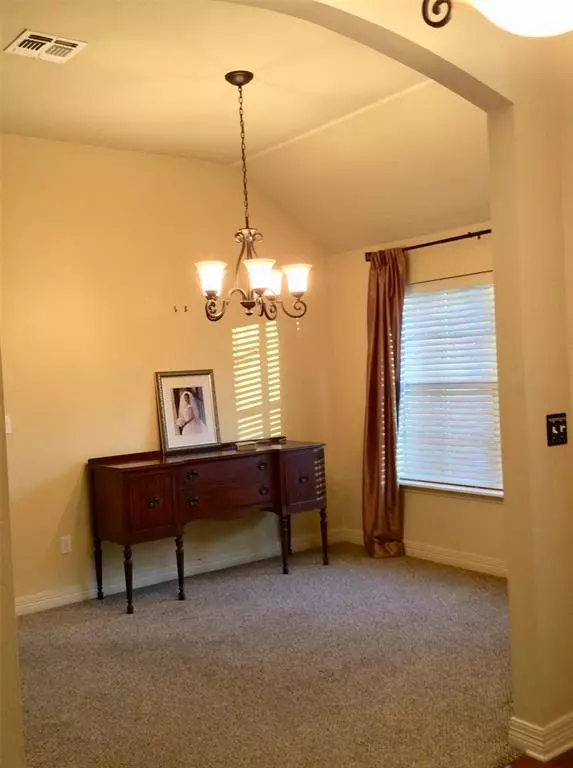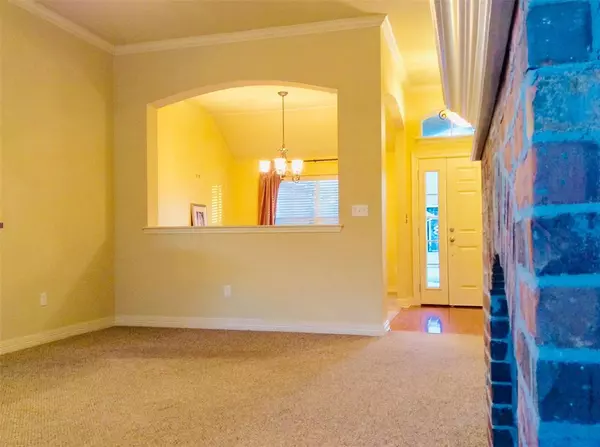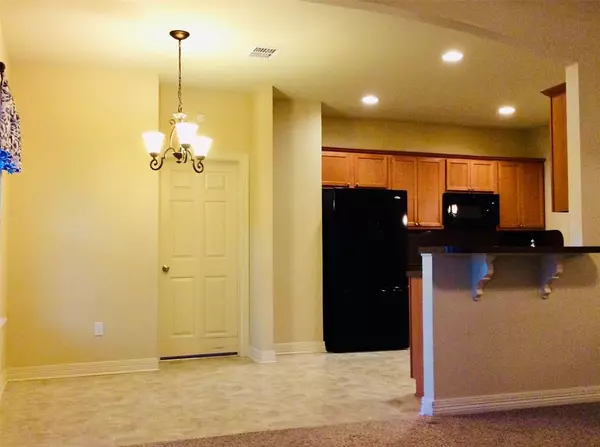
150 Riverbrooke Drive Shreveport, LA 71115
3 Beds
2 Baths
1,654 SqFt
OPEN HOUSE
Sun Dec 29, 2:00am - 4:00pm
UPDATED:
12/23/2024 07:59 PM
Key Details
Property Type Single Family Home
Sub Type Single Family Residence
Listing Status Active
Purchase Type For Sale
Square Footage 1,654 sqft
Price per Sqft $145
Subdivision Riverbrooke Sub
MLS Listing ID 20801604
Bedrooms 3
Full Baths 2
HOA Fees $516
HOA Y/N Mandatory
Year Built 2010
Annual Tax Amount $3,169
Lot Size 6,098 Sqft
Acres 0.14
Lot Dimensions 0.14
Property Description
Location
State LA
County Caddo
Community Gated, Playground
Direction GPS
Rooms
Dining Room 2
Interior
Interior Features Cable TV Available, Decorative Lighting, Double Vanity, Eat-in Kitchen, Flat Screen Wiring, High Speed Internet Available, Open Floorplan, Pantry, Vaulted Ceiling(s), Walk-In Closet(s)
Heating Central
Cooling Central Air
Flooring Carpet, Combination, Linoleum, Wood
Fireplaces Number 1
Fireplaces Type Gas, Gas Logs, Gas Starter, Living Room
Appliance Dishwasher, Disposal, Electric Range, Microwave, Refrigerator
Heat Source Central
Laundry Electric Dryer Hookup, In Kitchen, Utility Room, Full Size W/D Area
Exterior
Exterior Feature Gas Grill
Garage Spaces 2.0
Fence Back Yard, Full, Gate, Wood
Community Features Gated, Playground
Utilities Available City Sewer, City Water, Community Mailbox, Electricity Connected
Roof Type Composition
Total Parking Spaces 2
Garage Yes
Building
Story One
Foundation Slab
Level or Stories One
Structure Type Brick,Siding
Schools
School District Caddo Psb
Others
Ownership Birky


