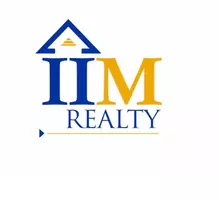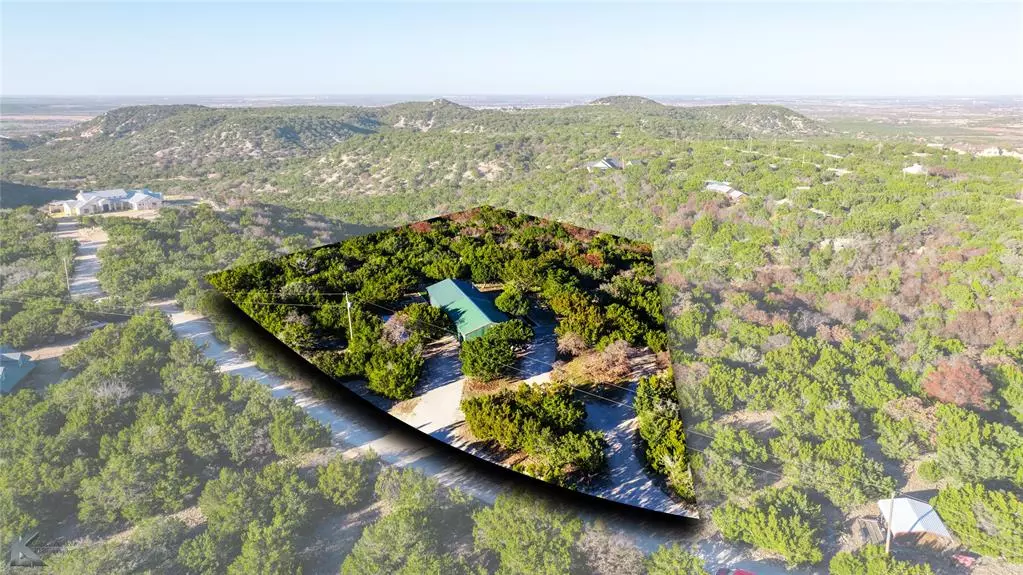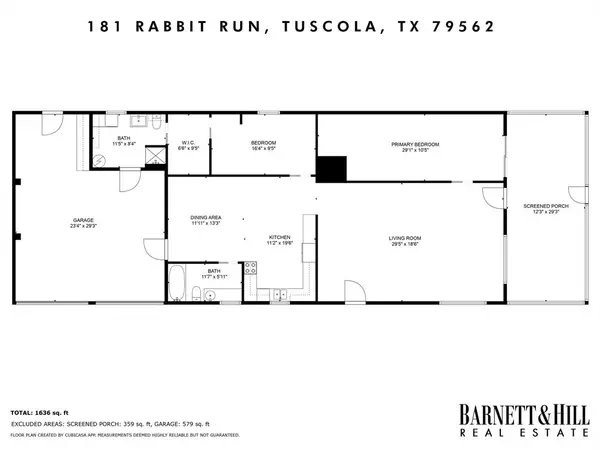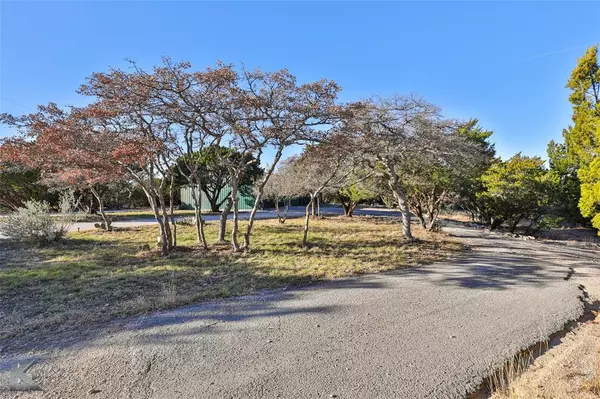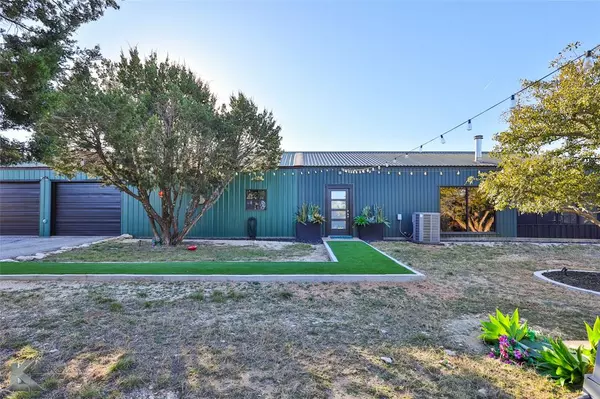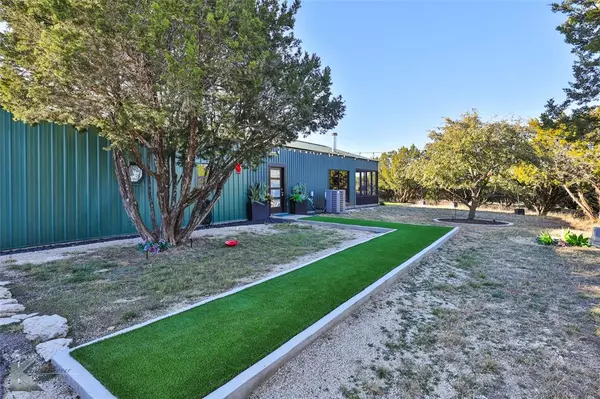181 Rabbit Run Tuscola, TX 79562
2 Beds
2 Baths
2,370 SqFt
UPDATED:
12/22/2024 02:34 PM
Key Details
Property Type Single Family Home
Sub Type Single Family Residence
Listing Status Active
Purchase Type For Sale
Square Footage 2,370 sqft
Price per Sqft $210
Subdivision Mount Olympia
MLS Listing ID 20801669
Style Barndominium
Bedrooms 2
Full Baths 2
HOA Y/N None
Year Built 2003
Annual Tax Amount $5,228
Lot Size 3.000 Acres
Acres 3.0
Property Description
Location
State TX
County Taylor
Direction from Abilene - take 83 S, take 150 W, take 630 N, go up Steamboat Mt to Rabbit Run on your left. First house on right.
Rooms
Dining Room 1
Interior
Interior Features Decorative Lighting, Eat-in Kitchen, Granite Counters, Open Floorplan
Heating Central, Electric
Cooling Central Air, Electric
Flooring Concrete
Appliance Dishwasher, Disposal, Electric Range
Heat Source Central, Electric
Laundry Electric Dryer Hookup, Utility Room, Full Size W/D Area
Exterior
Exterior Feature Covered Patio/Porch
Garage Spaces 2.0
Utilities Available Electricity Connected, Gravel/Rock, Outside City Limits, Propane, Rural Water District
Roof Type Metal
Total Parking Spaces 2
Garage Yes
Building
Lot Description Acreage, Cedar
Story One
Level or Stories One
Structure Type Metal Siding
Schools
Elementary Schools Buffalo Gap
Middle Schools Jim Ned
High Schools Jim Ned
School District Jim Ned Cons Isd
Others
Ownership Michelle Jones

