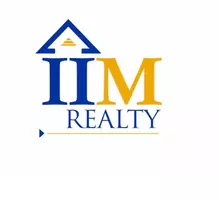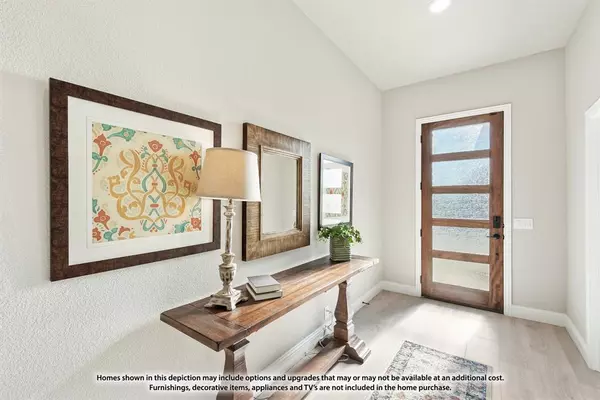7741 Gatevine Avenue Joshua, TX 76058
4 Beds
3 Baths
2,458 SqFt
UPDATED:
12/18/2024 03:12 PM
Key Details
Property Type Single Family Home
Sub Type Single Family Residence
Listing Status Active
Purchase Type For Sale
Square Footage 2,458 sqft
Price per Sqft $164
Subdivision Silo Mills Classic 50
MLS Listing ID 20799232
Style Traditional
Bedrooms 4
Full Baths 3
HOA Fees $1,020/ann
HOA Y/N Mandatory
Year Built 2024
Lot Size 6,124 Sqft
Acres 0.1406
Lot Dimensions 50x122.5
Property Description
Location
State TX
County Johnson
Community Jogging Path/Bike Path, Lake, Park, Pool
Direction From Ft Worth, Take TX-121 & Chisholm Trail Pkwy to FM917 W in Burleson. Exit toward Godley from Chisholm Trail Pkwy then turn right (WEST) onto FM917 W. Silo Mills will be on your left. Model is 4425 Sweet Acres Ave.
Rooms
Dining Room 1
Interior
Interior Features Built-in Features, Cable TV Available, Double Vanity, Eat-in Kitchen, High Speed Internet Available, Kitchen Island, Open Floorplan, Pantry, Walk-In Closet(s)
Heating Central, Fireplace(s), Natural Gas
Cooling Ceiling Fan(s), Central Air, Gas
Flooring Carpet, Tile
Fireplaces Number 1
Fireplaces Type Family Room, Gas Starter, Wood Burning
Appliance Dishwasher, Disposal, Gas Range, Gas Water Heater, Microwave, Tankless Water Heater
Heat Source Central, Fireplace(s), Natural Gas
Laundry Electric Dryer Hookup, Utility Room, Washer Hookup
Exterior
Exterior Feature Covered Patio/Porch, Private Yard
Garage Spaces 2.0
Fence Back Yard, Fenced, Privacy, Wrought Iron
Community Features Jogging Path/Bike Path, Lake, Park, Pool
Utilities Available City Sewer, City Water, Concrete, Curbs
Roof Type Composition
Total Parking Spaces 2
Garage Yes
Building
Lot Description Few Trees, Interior Lot, Landscaped, Sprinkler System, Subdivision
Story Two
Foundation Slab
Level or Stories Two
Structure Type Brick,Rock/Stone
Schools
Elementary Schools Pleasant View
Middle Schools Godley
High Schools Godley
School District Godley Isd
Others
Ownership Bloomfield Homes
Acceptable Financing Cash, Conventional, FHA, VA Loan
Listing Terms Cash, Conventional, FHA, VA Loan






