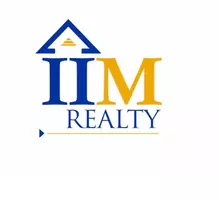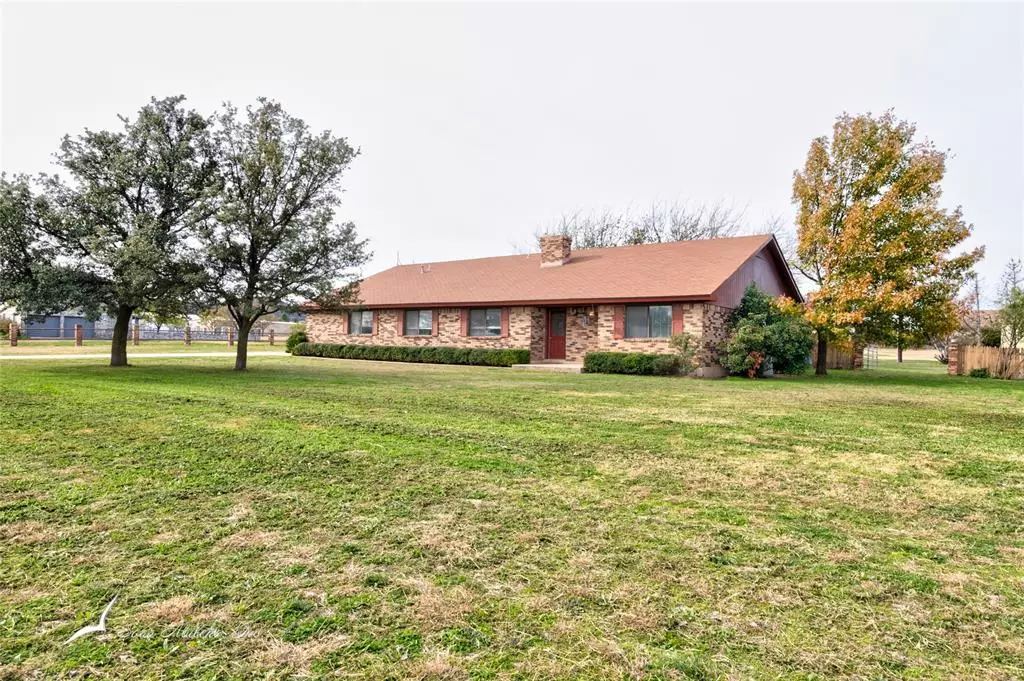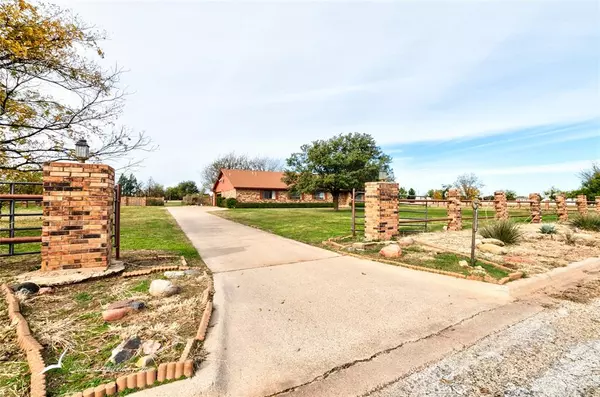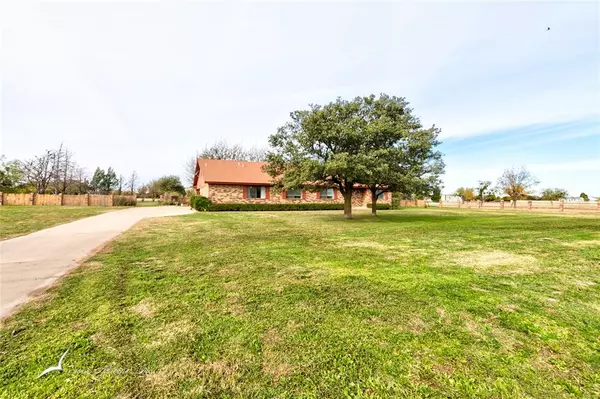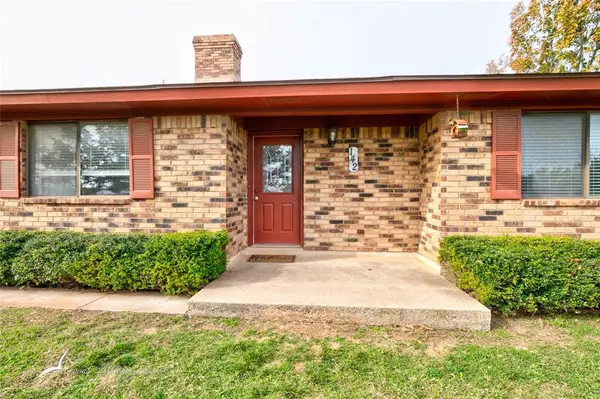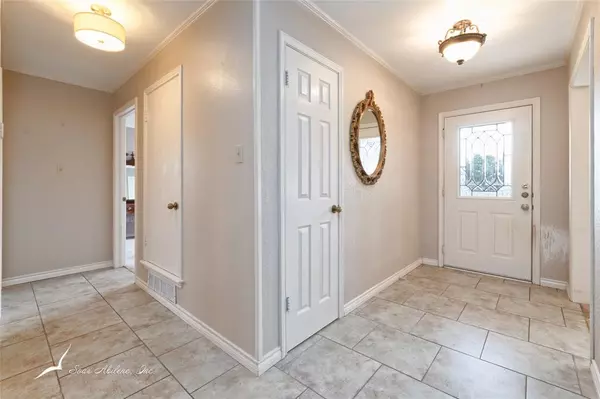142 Southfork Drive Tuscola, TX 79562
4 Beds
3 Baths
2,780 SqFt
UPDATED:
12/27/2024 02:17 PM
Key Details
Property Type Single Family Home
Sub Type Single Family Residence
Listing Status Pending
Purchase Type For Sale
Square Footage 2,780 sqft
Price per Sqft $115
Subdivision Southfork Add
MLS Listing ID 20785982
Style Ranch
Bedrooms 4
Full Baths 3
HOA Y/N None
Year Built 1985
Annual Tax Amount $4,413
Lot Size 2.001 Acres
Acres 2.001
Property Description
Location
State TX
County Taylor
Direction Highway 83 84 to Bell Plains Road. West on Bell Plains. South on Southfork. Home is on the right.
Rooms
Dining Room 2
Interior
Interior Features Built-in Features, Double Vanity, Pantry
Heating Central, Electric, Fireplace Insert
Cooling Ceiling Fan(s), Central Air, Electric
Flooring Carpet, Ceramic Tile
Fireplaces Number 1
Fireplaces Type Blower Fan, Living Room, Wood Burning
Appliance Dishwasher, Electric Range, Electric Water Heater, Microwave, Refrigerator
Heat Source Central, Electric, Fireplace Insert
Laundry Electric Dryer Hookup, Utility Room, Full Size W/D Area, Washer Hookup
Exterior
Exterior Feature Storage
Garage Spaces 2.0
Fence Pipe
Utilities Available Co-op Water, Electricity Connected, Individual Water Meter, Septic
Roof Type Composition
Total Parking Spaces 2
Garage Yes
Building
Lot Description Acreage
Story One
Foundation Slab
Level or Stories One
Schools
Elementary Schools Wylie West
High Schools Wylie
School District Wylie Isd, Taylor Co.
Others
Restrictions Deed
Ownership Danny Huffine
Acceptable Financing Cash, Conventional
Listing Terms Cash, Conventional

