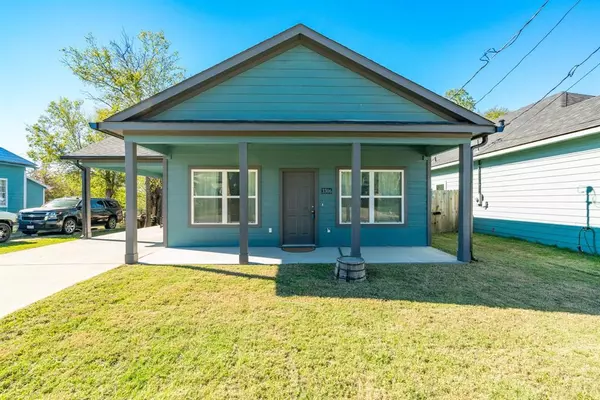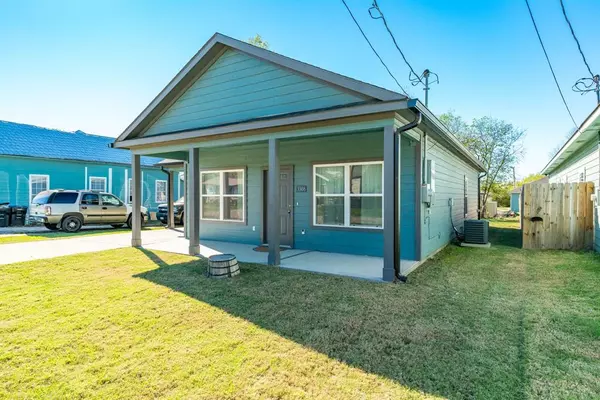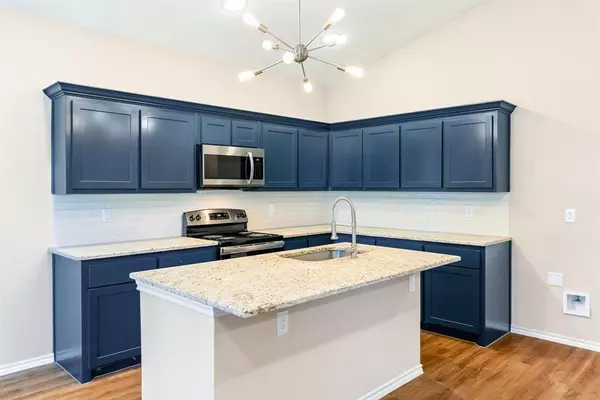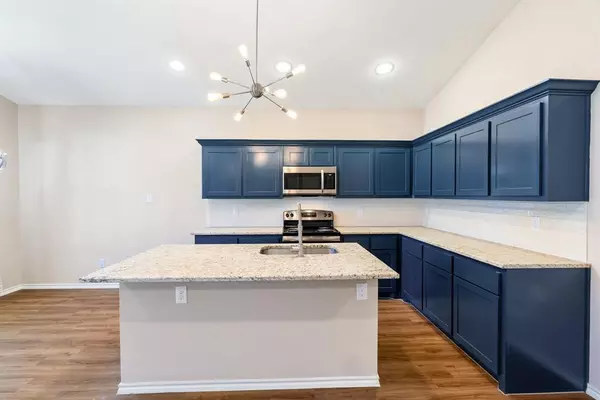3306 Wellington Street Greenville, TX 75401
3 Beds
2 Baths
1,112 SqFt
UPDATED:
11/17/2024 03:10 AM
Key Details
Property Type Single Family Home
Sub Type Single Family Residence
Listing Status Active
Purchase Type For Sale
Square Footage 1,112 sqft
Price per Sqft $179
Subdivision Arnold M M Add
MLS Listing ID 20758136
Bedrooms 3
Full Baths 2
HOA Y/N None
Year Built 2021
Annual Tax Amount $3,986
Lot Size 7,143 Sqft
Acres 0.164
Property Description
Practicality meets comfort with a 1-car carport that leads directly into the laundry mudroom. Recent upgrades include a whole-home surge protector, a water filtration system at the water meter, and gutters with a leaf guard on one side.
This home combines modern finishes, smart upgrades, and a convenient location—perfect for anyone seeking style and functionality in their next home. Don’t miss out!
Location
State TX
County Hunt
Direction GPS is correct. From Wesley St in Greenville. Head north on Wesley. Turn left onto Joe Ramsey Blvd. Turn right onto Wellington St. In .7 of a mile the house will be on the left.
Rooms
Dining Room 1
Interior
Interior Features Decorative Lighting, Eat-in Kitchen, Granite Counters, High Speed Internet Available, Kitchen Island, Open Floorplan, Pantry, Walk-In Closet(s)
Heating Central, Electric
Cooling Ceiling Fan(s), Central Air, Electric
Flooring Carpet, Vinyl
Appliance Dishwasher, Disposal, Electric Range, Electric Water Heater, Water Filter
Heat Source Central, Electric
Laundry Electric Dryer Hookup, Utility Room, Full Size W/D Area, Washer Hookup
Exterior
Exterior Feature Rain Gutters
Carport Spaces 1
Fence None
Utilities Available City Sewer, City Water, Concrete, Curbs, Electricity Connected, Individual Water Meter, Overhead Utilities, Sidewalk
Roof Type Composition
Total Parking Spaces 1
Garage No
Building
Story One
Foundation Slab
Level or Stories One
Structure Type Siding
Schools
Elementary Schools Carver
Middle Schools Greenville
High Schools Greenville
School District Greenville Isd
Others
Restrictions No Known Restriction(s)
Ownership Steven Gene Whitworth
Acceptable Financing Cash, Conventional, FHA, VA Loan
Listing Terms Cash, Conventional, FHA, VA Loan
Special Listing Condition Aerial Photo, Survey Available






