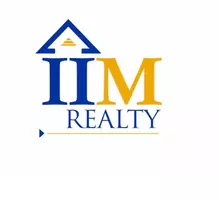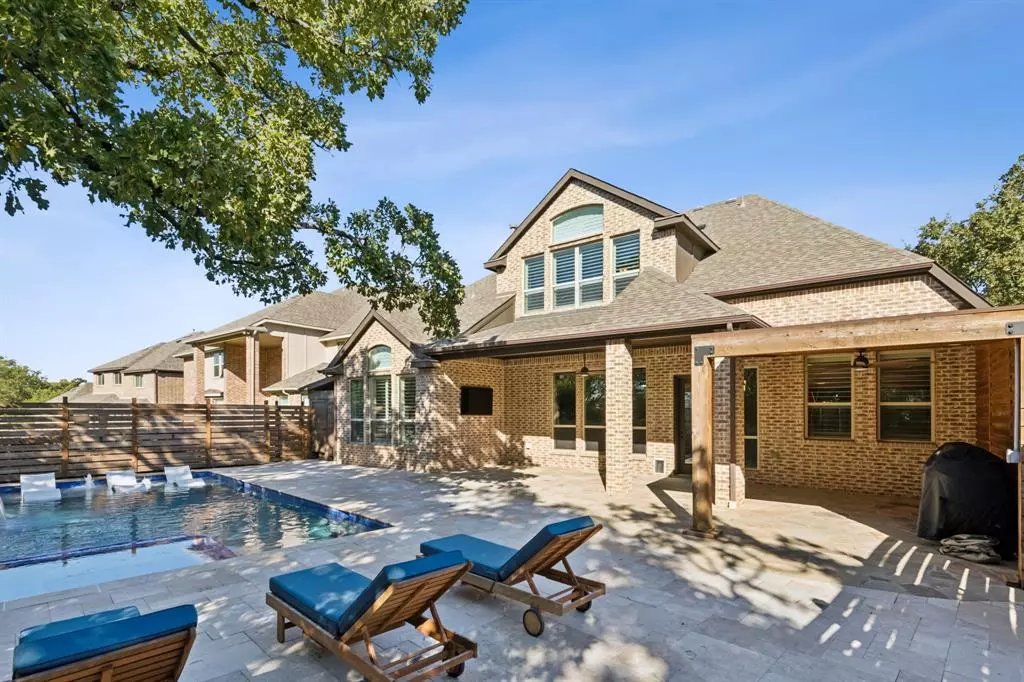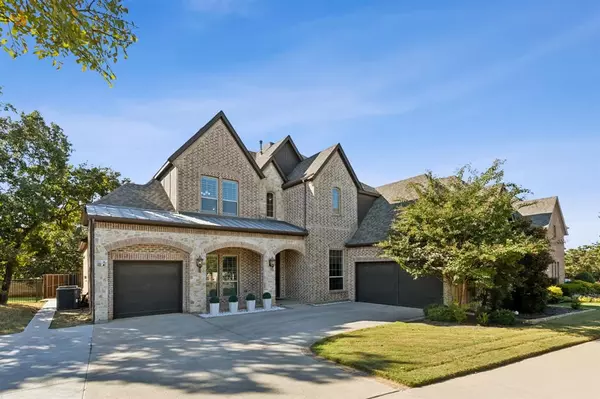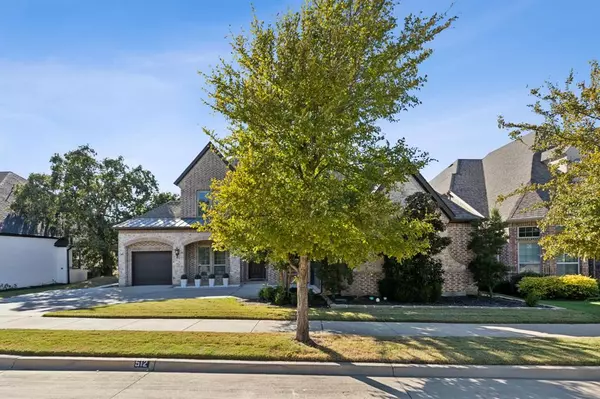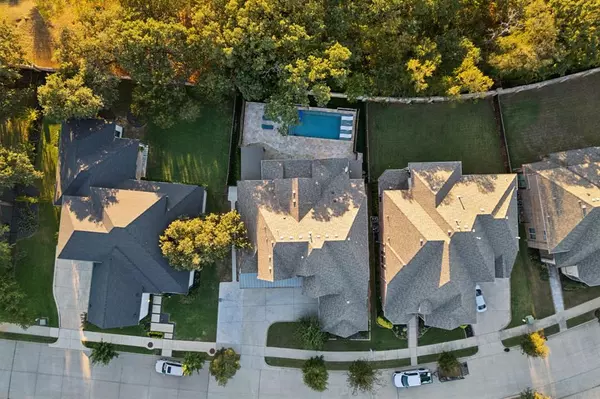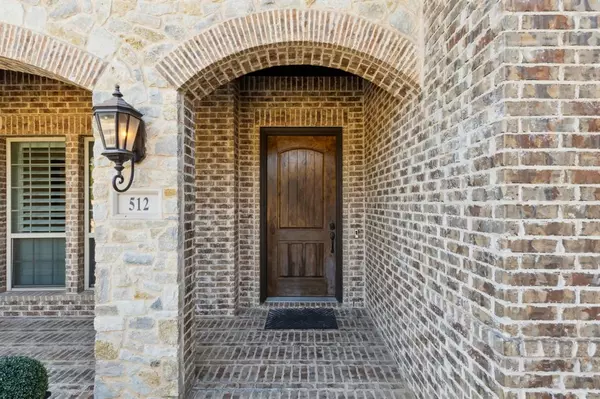512 Winding Ridge Trail Southlake, TX 76092
5 Beds
6 Baths
4,472 SqFt
UPDATED:
12/24/2024 09:10 AM
Key Details
Property Type Single Family Home
Sub Type Single Family Residence
Listing Status Active
Purchase Type For Sale
Square Footage 4,472 sqft
Price per Sqft $372
Subdivision Ridgeview-Southlake
MLS Listing ID 20754963
Style Traditional
Bedrooms 5
Full Baths 5
Half Baths 1
HOA Fees $875
HOA Y/N Mandatory
Year Built 2015
Annual Tax Amount $24,717
Lot Size 10,018 Sqft
Acres 0.23
Property Description
Location
State TX
County Tarrant
Community Curbs, Sidewalks
Direction From TX-114 W Exit onto TX-26 S Ira E Woods Ave, Turn right onto Kimball Ave S, Turn left onto E Continental Blvd, at the round about continue straight to stay on E Continental Blvd, turn right onto Davis Blvd, turn right on Sunset Way, turn left onto Winding Ridge Trail. House will be on the left.
Rooms
Dining Room 2
Interior
Interior Features Cable TV Available, Cathedral Ceiling(s), Central Vacuum, Decorative Lighting, Dry Bar, Eat-in Kitchen, Flat Screen Wiring, Granite Counters, High Speed Internet Available, In-Law Suite Floorplan, Kitchen Island, Open Floorplan, Pantry, Smart Home System, Sound System Wiring, Vaulted Ceiling(s), Walk-In Closet(s), Wet Bar, Wired for Data
Heating Central, Fireplace(s), Natural Gas, Zoned
Cooling Attic Fan, Ceiling Fan(s), Central Air, Zoned
Flooring Carpet, Ceramic Tile, Hardwood
Fireplaces Number 1
Fireplaces Type Family Room, Gas, Gas Logs, Gas Starter, Raised Hearth, Stone
Appliance Dishwasher, Disposal, Electric Oven, Gas Cooktop, Ice Maker, Microwave, Double Oven, Tankless Water Heater, Vented Exhaust Fan
Heat Source Central, Fireplace(s), Natural Gas, Zoned
Laundry In Hall, In Kitchen, Utility Room, Full Size W/D Area
Exterior
Exterior Feature Covered Patio/Porch, Rain Gutters, Lighting, Outdoor Shower, Private Yard
Garage Spaces 3.0
Fence Brick, Fenced, High Fence, Privacy, Rock/Stone, Wood, Wrought Iron
Pool Gunite, Heated, In Ground, Outdoor Pool, Pool/Spa Combo, Private, Pump, Separate Spa/Hot Tub, Water Feature, Other
Community Features Curbs, Sidewalks
Utilities Available Asphalt, Cable Available, City Sewer, City Water, Concrete, Curbs, Individual Gas Meter, Sidewalk
Roof Type Composition,Metal
Total Parking Spaces 3
Garage Yes
Private Pool 1
Building
Lot Description Few Trees, Interior Lot, Landscaped, Sprinkler System, Subdivision
Story Two
Foundation Slab
Level or Stories Two
Structure Type Brick
Schools
Elementary Schools Carroll
Middle Schools Dawson
High Schools Carroll
School District Carroll Isd
Others
Ownership See Agent
Acceptable Financing Cash, Conventional, VA Loan
Listing Terms Cash, Conventional, VA Loan

