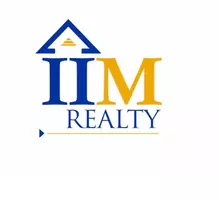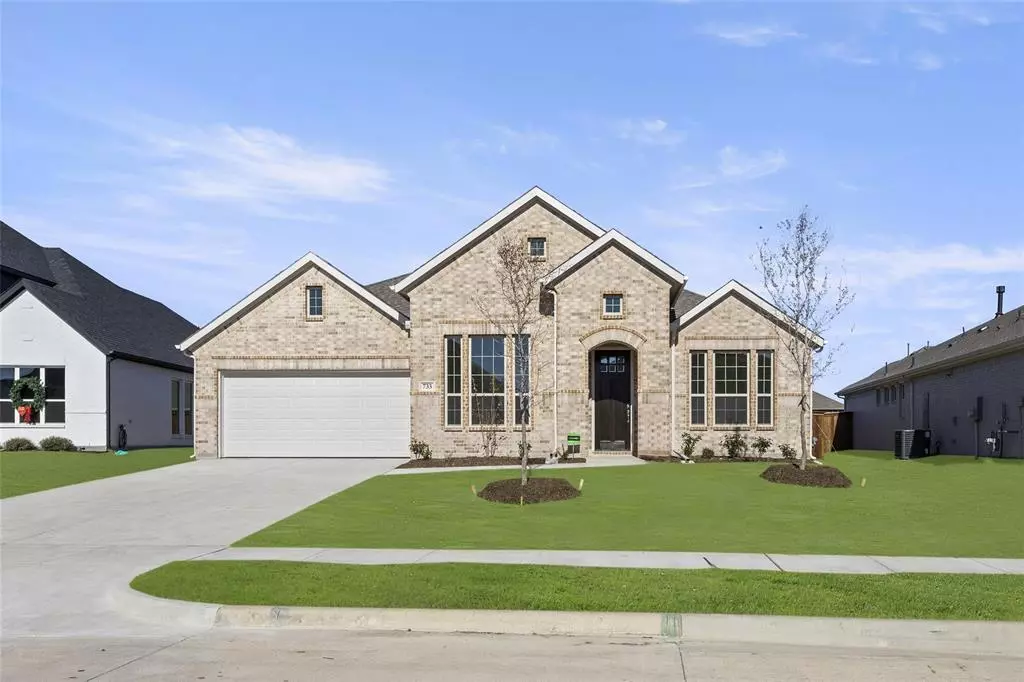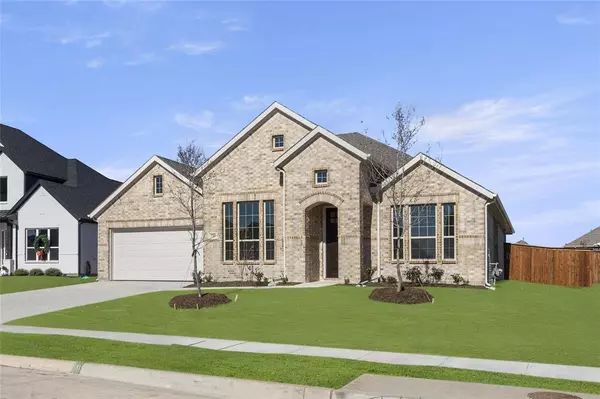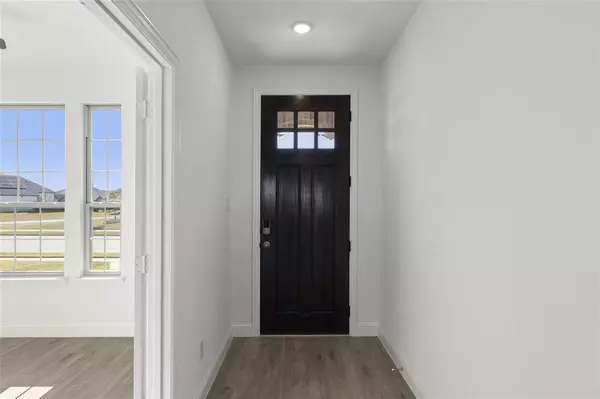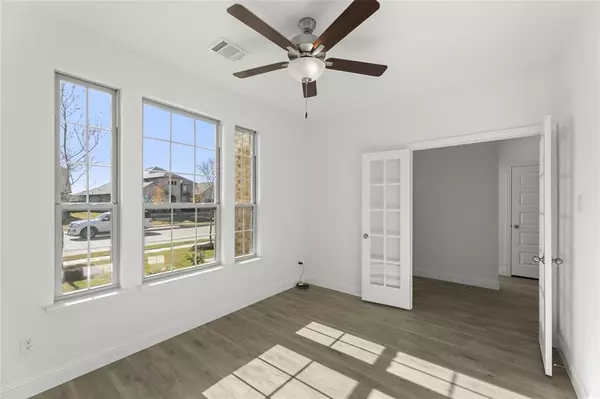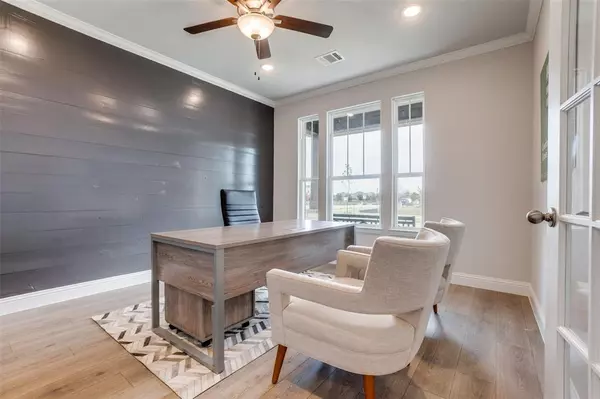733 Lemmon Lane Forney, TX 75126
4 Beds
3 Baths
2,484 SqFt
OPEN HOUSE
Sat Jan 18, 9:00am - 7:00pm
Sun Jan 19, 11:00am - 7:00pm
Mon Jan 20, 9:00am - 7:00pm
Tue Jan 21, 9:00am - 7:00pm
Wed Jan 22, 9:00am - 7:00pm
Thu Jan 23, 9:00am - 7:00pm
Fri Jan 17, 9:00am - 7:00pm
UPDATED:
01/16/2025 04:04 PM
Key Details
Property Type Single Family Home
Sub Type Single Family Residence
Listing Status Active
Purchase Type For Sale
Square Footage 2,484 sqft
Price per Sqft $170
Subdivision Overland Grove
MLS Listing ID 20738694
Style Traditional
Bedrooms 4
Full Baths 3
HOA Fees $850/ann
HOA Y/N Mandatory
Year Built 2024
Lot Size 9,997 Sqft
Acres 0.2295
Property Description
Location
State TX
County Kaufman
Community Club House, Community Pool, Fishing, Greenbelt, Jogging Path/Bike Path, Park, Playground, Sidewalks
Direction From I-20E take exit 487 and head East towards Forney. Turn left onto FM740 and continue onto Walnut Ln for 2 miles. Turn left onto Overland Grove Blvd and our model will be on your left hand side.
Rooms
Dining Room 1
Interior
Interior Features Decorative Lighting, Double Vanity, Eat-in Kitchen, Granite Counters, High Speed Internet Available, Kitchen Island, Open Floorplan, Pantry, Smart Home System, Walk-In Closet(s)
Heating Central, Electric, ENERGY STAR Qualified Equipment, Natural Gas
Cooling Ceiling Fan(s), Central Air, Electric, ENERGY STAR Qualified Equipment
Flooring Carpet
Appliance Dishwasher, Disposal, Microwave
Heat Source Central, Electric, ENERGY STAR Qualified Equipment, Natural Gas
Exterior
Exterior Feature Covered Patio/Porch, Rain Gutters, Private Yard
Garage Spaces 2.0
Fence Back Yard, Wood
Community Features Club House, Community Pool, Fishing, Greenbelt, Jogging Path/Bike Path, Park, Playground, Sidewalks
Utilities Available City Sewer, City Water, Community Mailbox, Curbs, Individual Gas Meter, Individual Water Meter, Sidewalk, Underground Utilities
Roof Type Composition
Total Parking Spaces 2
Garage Yes
Building
Lot Description Landscaped, Lrg. Backyard Grass, Sprinkler System, Subdivision
Story One
Foundation Slab
Level or Stories One
Structure Type Brick,Frame
Schools
Elementary Schools Johnson
Middle Schools Warren
High Schools Forney
School District Forney Isd
Others
Ownership Kindred Homes

